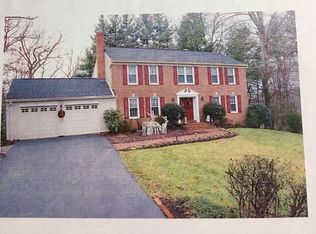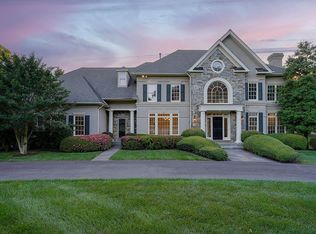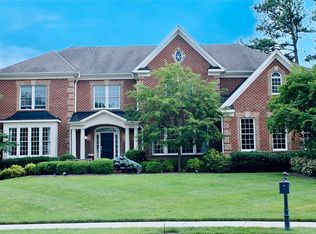BEAUTIFULLY UPDATED home in Westwood Estates, less than 2 miles to Silverline Metro Station and Tysons Corner Mall. MAIN LEVEL: updated kitchen with stainless appliances, granite counters, backsplash and eat-in space; step-down family room with fireplace and french doors to patio; formal living and dining rooms; all hardwood floors. BACKYARD OASIS: paver patio, extensive hardscaping, built-in grill, fully fenced flat yard. LOWER LEVEL: recreation room, full bath and bonus room. UPPER LEVEL: 4 generous-sized bedrooms. IDEAL LOCATION: close to 2 Metro Stations, 495/66/50, Tysons Corner Mall.
This property is off market, which means it's not currently listed for sale or rent on Zillow. This may be different from what's available on other websites or public sources.


