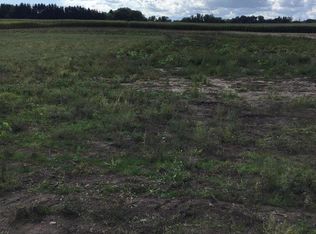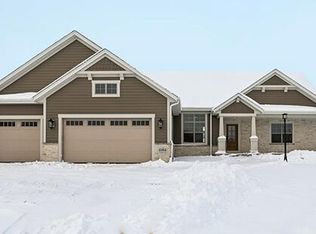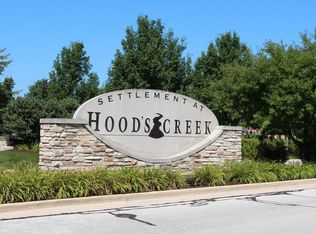Closed
$720,000
8437 Creek View LANE, Mount Pleasant, WI 53406
3beds
2,171sqft
Single Family Residence
Built in 2024
0.4 Acres Lot
$727,600 Zestimate®
$332/sqft
$2,838 Estimated rent
Home value
$727,600
$655,000 - $808,000
$2,838/mo
Zestimate® history
Loading...
Owner options
Explore your selling options
What's special
Custom Built Home. Fully Landscaped. Many Extras and Features in the home. Including Upgraded High Efficiency HVAC System. Recessed LED lighting through out. GE Cafe Appliances. Gas Direct Vent Fireplace with Remote and Blower. High End Kohler Fixtures and High Level Quartz tops through out. Egress Window in Basement with Plumbing Stubs for future bath. Over sized 3 car garage, Insulated and Drywalled plus so much more.
Zillow last checked: 8 hours ago
Listing updated: December 10, 2025 at 01:44am
Listed by:
Jason Lawrence 262-818-1838,
Joseph Scott Real Estate
Bought with:
Rose Bogosian
Source: WIREX MLS,MLS#: 1914107 Originating MLS: Metro MLS
Originating MLS: Metro MLS
Facts & features
Interior
Bedrooms & bathrooms
- Bedrooms: 3
- Bathrooms: 2
- Full bathrooms: 2
- Main level bedrooms: 3
Primary bedroom
- Level: Main
- Area: 224
- Dimensions: 16 x 14
Bedroom 2
- Level: Main
- Area: 144
- Dimensions: 12 x 12
Bedroom 3
- Level: Main
- Area: 132
- Dimensions: 11 x 12
Bathroom
- Features: Stubbed For Bathroom on Lower, Ceramic Tile, Master Bedroom Bath: Walk-In Shower, Master Bedroom Bath
Kitchen
- Level: Main
- Area: 255
- Dimensions: 17 x 15
Living room
- Level: Main
- Area: 324
- Dimensions: 18 x 18
Heating
- Electric, Natural Gas, Forced Air
Cooling
- Central Air
Appliances
- Included: Disposal, Microwave, Oven, Range, Refrigerator, ENERGY STAR Qualified Appliances
Features
- High Speed Internet, Pantry, Kitchen Island
- Flooring: Wood
- Windows: Low Emissivity Windows
- Basement: 8'+ Ceiling,Full,Full Size Windows,Concrete
Interior area
- Total structure area: 2,171
- Total interior livable area: 2,171 sqft
- Finished area above ground: 2,171
Property
Parking
- Total spaces: 3
- Parking features: Garage Door Opener, Attached, 3 Car
- Attached garage spaces: 3
Features
- Levels: One
- Stories: 1
Lot
- Size: 0.40 Acres
Details
- Parcel number: 151032203005970
- Zoning: Residential
- Special conditions: Arms Length
Construction
Type & style
- Home type: SingleFamily
- Architectural style: Ranch
- Property subtype: Single Family Residence
Materials
- Aluminum Siding, Aluminum Trim, Stone, Brick/Stone, Vinyl Siding
Condition
- 0-5 Years
- New construction: No
- Year built: 2024
Utilities & green energy
- Sewer: Public Sewer
- Water: Public
- Utilities for property: Cable Available
Green energy
- Green verification: ENERGY STAR Certified Homes
- Energy efficient items: Energy Assessment Available
Community & neighborhood
Location
- Region: Racine
- Subdivision: Settlement At Hoods Creek
- Municipality: Mount Pleasant
HOA & financial
HOA
- Has HOA: Yes
- HOA fee: $450 annually
Price history
| Date | Event | Price |
|---|---|---|
| 12/9/2025 | Sold | $720,000+0%$332/sqft |
Source: | ||
| 12/5/2025 | Pending sale | $719,900$332/sqft |
Source: | ||
| 11/8/2025 | Contingent | $719,900$332/sqft |
Source: | ||
| 10/15/2025 | Price change | $719,900-1.4%$332/sqft |
Source: | ||
| 8/27/2025 | Price change | $729,900-1.4%$336/sqft |
Source: | ||
Public tax history
Tax history is unavailable.
Neighborhood: 53406
Nearby schools
GreatSchools rating
- 3/10Gifford Elementary SchoolGrades: PK-8Distance: 0.6 mi
- 3/10Case High SchoolGrades: 9-12Distance: 2.5 mi
Schools provided by the listing agent
- Elementary: Gifford
- High: Case
- District: Racine
Source: WIREX MLS. This data may not be complete. We recommend contacting the local school district to confirm school assignments for this home.

Get pre-qualified for a loan
At Zillow Home Loans, we can pre-qualify you in as little as 5 minutes with no impact to your credit score.An equal housing lender. NMLS #10287.


