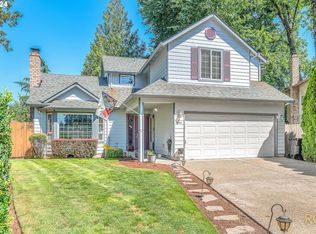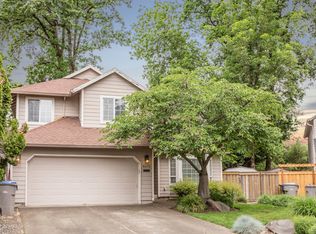Sold
$549,000
8436 SW Langtree St, Tigard, OR 97224
3beds
1,390sqft
Residential, Single Family Residence
Built in 1991
4,791.6 Square Feet Lot
$525,200 Zestimate®
$395/sqft
$2,592 Estimated rent
Home value
$525,200
$494,000 - $557,000
$2,592/mo
Zestimate® history
Loading...
Owner options
Explore your selling options
What's special
Updates galore! Almost everything has been touched! Step into this dreamy Tigard traditional home where sophisticated renovation combined with an amazing location make this a smart purchase! Step into vaulted, airy & light-filled spaces bursting with updates such as: Exterior Paint (2024), Primary Bathroom remodel, new dishwasher, new automatic garage door openers & new garage door springs (2023), remodeled guest bathroom & new bedroom and closet doors (2022), new vapor barrier & sump pump, new washer & dryer, new LVP throughout, new interior paint & trim, new blinds throughout, new carpet on stairs, landing and guest room (2021), new furnace & AC (2020) + MORE! Inside, southern light streams through skylights and brightens this smart, circular floor plan. The kitchen & eat nook are perfectly placed to service the living room & adjacent dining space for maximum comfort & ease. The living room features a cozy fireplace amid vaulted ceilings. Entertaining is a breeze with ample sized dining room featuring sliding glass doors to paver patio for endless BBQ's. Not only is the backyard fully fenced and private, it features a level, grassy play area, perfect patch for a veggie garden & a sweet garden shed for the green thumb. For rest, three upstairs bedrooms include the primary suite - with newly renovated bathroom & vanity completed with a modern aesthetic. All bedrooms have newer closet organizers as well. This home sits just minutes to Bridgeport shopping & eateries, Cook Park, Washington Square, Downtown Tigard, Fanno Creek trail, Summerfield Golf Course, Tualatin Country Club, and I-5 for a seamless commute to Nike, Intel, downtown PDX or Wilsonville. Boom!
Zillow last checked: 8 hours ago
Listing updated: January 07, 2025 at 08:30am
Listed by:
James Loos 503-347-1654,
Windermere Realty Trust,
Nicolette Sayles 503-680-0963,
Windermere Realty Trust
Bought with:
Erick Flores, 201225066
All Professionals Real Estate
Source: RMLS (OR),MLS#: 24629351
Facts & features
Interior
Bedrooms & bathrooms
- Bedrooms: 3
- Bathrooms: 3
- Full bathrooms: 2
- Partial bathrooms: 1
- Main level bathrooms: 1
Primary bedroom
- Features: Bathroom, Bay Window, Skylight, Suite, Walkin Closet
- Level: Upper
- Area: 169
- Dimensions: 13 x 13
Bedroom 2
- Features: Closet Organizer, Closet
- Level: Upper
- Area: 99
- Dimensions: 11 x 9
Bedroom 3
- Features: Closet Organizer, Closet
- Level: Upper
- Area: 90
- Dimensions: 10 x 9
Dining room
- Features: Exterior Entry, Patio, Sliding Doors
- Level: Main
- Area: 140
- Dimensions: 14 x 10
Kitchen
- Features: Builtin Range, Dishwasher, Disposal, Eating Area, Microwave, Free Standing Refrigerator, Granite
- Level: Main
- Area: 96
- Width: 8
Living room
- Features: Bay Window, Fireplace, Vaulted Ceiling
- Level: Main
- Area: 294
- Dimensions: 21 x 14
Heating
- Forced Air, Fireplace(s)
Cooling
- Central Air
Appliances
- Included: Built-In Range, Dishwasher, Disposal, Free-Standing Refrigerator, Microwave, Stainless Steel Appliance(s), Washer/Dryer, Gas Water Heater, Tank Water Heater
- Laundry: Laundry Room
Features
- Ceiling Fan(s), Granite, High Ceilings, Vaulted Ceiling(s), Wainscoting, Closet Organizer, Closet, Eat-in Kitchen, Bathroom, Suite, Walk-In Closet(s)
- Flooring: Tile
- Doors: Sliding Doors
- Windows: Bay Window(s), Skylight(s)
- Basement: Crawl Space
- Number of fireplaces: 1
- Fireplace features: Wood Burning
Interior area
- Total structure area: 1,390
- Total interior livable area: 1,390 sqft
Property
Parking
- Total spaces: 2
- Parking features: Driveway, Off Street, Garage Door Opener, Attached
- Attached garage spaces: 2
- Has uncovered spaces: Yes
Features
- Levels: Two
- Stories: 2
- Patio & porch: Patio
- Exterior features: Garden, Yard, Exterior Entry
- Fencing: Fenced
Lot
- Size: 4,791 sqft
- Features: Level, Private, SqFt 3000 to 4999
Details
- Additional structures: ToolShed
- Parcel number: R2005974
- Zoning: RES-D
Construction
Type & style
- Home type: SingleFamily
- Architectural style: Traditional
- Property subtype: Residential, Single Family Residence
Materials
- Lap Siding, Wood Composite, Wood Siding
- Foundation: Concrete Perimeter
- Roof: Composition
Condition
- Resale
- New construction: No
- Year built: 1991
Utilities & green energy
- Gas: Gas
- Sewer: Public Sewer
- Water: Public
Community & neighborhood
Location
- Region: Tigard
- Subdivision: Durham
Other
Other facts
- Listing terms: Cash,Conventional,FHA,VA Loan
- Road surface type: Paved
Price history
| Date | Event | Price |
|---|---|---|
| 1/6/2025 | Sold | $549,000$395/sqft |
Source: | ||
| 12/17/2024 | Pending sale | $549,000$395/sqft |
Source: | ||
| 12/4/2024 | Price change | $549,000-1.8%$395/sqft |
Source: | ||
| 11/29/2024 | Listed for sale | $559,000+24.2%$402/sqft |
Source: | ||
| 2/1/2021 | Sold | $450,000+9.2%$324/sqft |
Source: | ||
Public tax history
| Year | Property taxes | Tax assessment |
|---|---|---|
| 2025 | $5,300 +14.1% | $283,510 +7.2% |
| 2024 | $4,646 +2.8% | $264,550 +3% |
| 2023 | $4,521 +3% | $256,850 +3% |
Find assessor info on the county website
Neighborhood: Durham Road
Nearby schools
GreatSchools rating
- 5/10Durham Elementary SchoolGrades: PK-5Distance: 0.4 mi
- 5/10Twality Middle SchoolGrades: 6-8Distance: 0.7 mi
- 4/10Tigard High SchoolGrades: 9-12Distance: 0.3 mi
Schools provided by the listing agent
- Elementary: Durham
- Middle: Twality
- High: Tigard
Source: RMLS (OR). This data may not be complete. We recommend contacting the local school district to confirm school assignments for this home.
Get a cash offer in 3 minutes
Find out how much your home could sell for in as little as 3 minutes with a no-obligation cash offer.
Estimated market value
$525,200
Get a cash offer in 3 minutes
Find out how much your home could sell for in as little as 3 minutes with a no-obligation cash offer.
Estimated market value
$525,200

