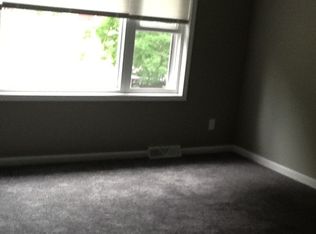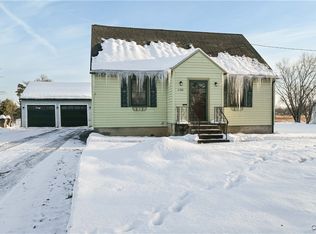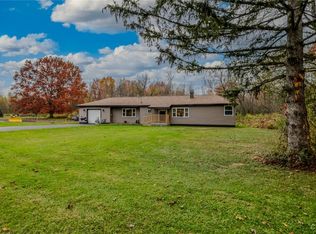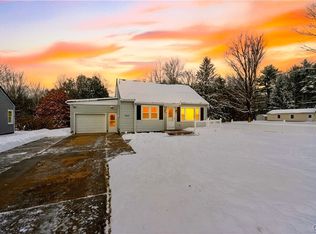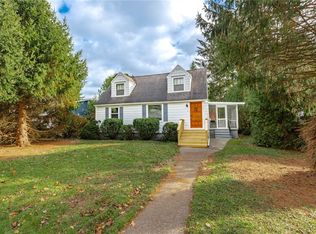Welcome home to this beautifully maintained 3-bedroom, 1-bath ranch nestled on a spacious half-acre+ lot. Step inside to find an inviting open-concept kitchen and formal dining room—perfect for entertaining or enjoying family meals. The Sunroom, which adds a bonus ~400 Sq Ft of living space, is warmed by a cozy woodstove which boasts new Pella windows and upgraded insulation, making it a perfect year-round retreat. Outside, you’ll love the brand-new patio with a brick fire pit, ideal for summer nights under the stars. A double-wide driveway provides ample parking, while the expansive yard offers endless possibilities for gardening, play, or relaxation. Don’t miss this opportunity to own a one level, move-in-ready home- Schedule your showing today!
Active
Price cut: $6K (11/11)
$199,000
8436 New Floyd Rd, Rome, NY 13440
3beds
1,104sqft
Single Family Residence
Built in 1950
0.53 Acres Lot
$-- Zestimate®
$180/sqft
$-- HOA
What's special
Brand-new patioUpgraded insulationExpansive yardBrick fire pitFormal dining roomDouble-wide drivewayNew pella windows
- 63 days |
- 630 |
- 33 |
Zillow last checked: 8 hours ago
Listing updated: November 11, 2025 at 11:15am
Listing by:
Century 21 North East 315-458-9000,
Amy Hopkins 315-458-9000
Source: NYSAMLSs,MLS#: S1615000 Originating MLS: Syracuse
Originating MLS: Syracuse
Tour with a local agent
Facts & features
Interior
Bedrooms & bathrooms
- Bedrooms: 3
- Bathrooms: 1
- Full bathrooms: 1
- Main level bathrooms: 1
- Main level bedrooms: 3
Heating
- Gas, Forced Air
Appliances
- Included: Dryer, Gas Oven, Gas Range, Gas Water Heater, Microwave, Refrigerator, Washer
- Laundry: Main Level
Features
- Ceiling Fan(s), Separate/Formal Dining Room, Main Level Primary
- Flooring: Hardwood, Tile, Varies
- Number of fireplaces: 2
Interior area
- Total structure area: 1,104
- Total interior livable area: 1,104 sqft
Video & virtual tour
Property
Parking
- Parking features: Attached, Garage, Driveway
- Has attached garage: Yes
Features
- Levels: One
- Stories: 1
- Patio & porch: Patio
- Exterior features: Patio
Lot
- Size: 0.53 Acres
- Dimensions: 92 x 250
- Features: Irregular Lot
Details
- Parcel number: 30360024500200010030000000
- Special conditions: Standard
Construction
Type & style
- Home type: SingleFamily
- Architectural style: Ranch
- Property subtype: Single Family Residence
Materials
- Vinyl Siding
- Foundation: Poured, Slab
- Roof: Asphalt
Condition
- Resale
- Year built: 1950
Utilities & green energy
- Sewer: Septic Tank
- Water: Connected, Public
- Utilities for property: Water Connected
Community & HOA
Location
- Region: Rome
Financial & listing details
- Price per square foot: $180/sqft
- Tax assessed value: $80,100
- Annual tax amount: $3,559
- Date on market: 6/13/2025
- Cumulative days on market: 230 days
- Listing terms: Cash,Conventional,FHA,USDA Loan,VA Loan
Estimated market value
Not available
Estimated sales range
Not available
Not available
Price history
Price history
| Date | Event | Price |
|---|---|---|
| 11/11/2025 | Price change | $199,000-2.9%$180/sqft |
Source: | ||
| 10/30/2025 | Listed for sale | $205,000$186/sqft |
Source: | ||
| 10/22/2025 | Pending sale | $205,000$186/sqft |
Source: | ||
| 10/14/2025 | Listing removed | $205,000$186/sqft |
Source: | ||
| 9/26/2025 | Contingent | $205,000$186/sqft |
Source: | ||
Public tax history
Public tax history
| Year | Property taxes | Tax assessment |
|---|---|---|
| 2024 | -- | $80,100 |
| 2023 | -- | $80,100 |
| 2022 | -- | $80,100 |
Find assessor info on the county website
BuyAbility℠ payment
Estimated monthly payment
Boost your down payment with 6% savings match
Earn up to a 6% match & get a competitive APY with a *. Zillow has partnered with to help get you home faster.
Learn more*Terms apply. Match provided by Foyer. Account offered by Pacific West Bank, Member FDIC.Climate risks
Neighborhood: 13440
Nearby schools
GreatSchools rating
- NAGeneral William Floyd Elementary SchoolGrades: PK-2Distance: 1.3 mi
- 4/10Holland Patent Middle SchoolGrades: 6-8Distance: 4.3 mi
- 8/10Holland Patent Central High SchoolGrades: 9-12Distance: 4.5 mi
Schools provided by the listing agent
- Middle: Holland-Patent Middle
- High: Holland-Patent Central High
- District: Holland Patent
Source: NYSAMLSs. This data may not be complete. We recommend contacting the local school district to confirm school assignments for this home.
- Loading
- Loading
