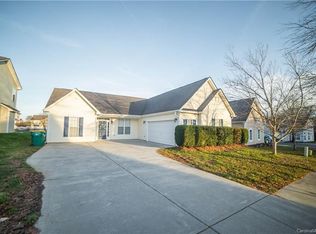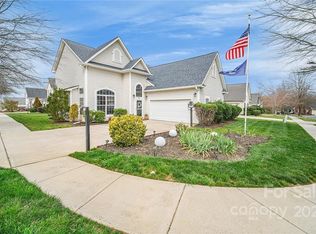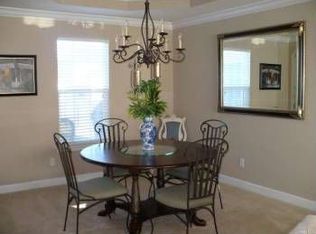Closed
$370,500
8436 Dawson Ln, Locust, NC 28097
4beds
2,294sqft
Single Family Residence
Built in 2005
0.16 Acres Lot
$373,900 Zestimate®
$162/sqft
$2,193 Estimated rent
Home value
$373,900
$348,000 - $400,000
$2,193/mo
Zestimate® history
Loading...
Owner options
Explore your selling options
What's special
Seller motivated! $3,500 in seller credits with acceptable offer. Nestled in the vibrant & rapidly growing community of Locust, this stunning 4-bedroom, 3.5-bathroom home is truly move-in ready. Brand new HVAC, fresh paint throughout, & newly installed flooring that adds a touch of modern elegance leaves you wanting for nothing. Spacious primary suite is a sanctuary featuring dual his and hers closets, offering ample storage space. The thoughtfully designed layout includes a Jack & Jill setup perfect for shared living, while additional bedroom boasts its own private en-suite bath, ideal for guests or family members seeking extra privacy. Completing this impressive property is a spacious floor plan, home office or separate flex space and a two-car garage for added convenience. Situated close to all that Locust has to offer, this home perfectly combines comfort, style, and accessibility. Low HOA fees & neighborhood pool! Don’t miss your chance to make this beautiful property your own!
Zillow last checked: 8 hours ago
Listing updated: May 30, 2025 at 12:53pm
Listing Provided by:
Katie Burton katieburtonre@gmail.com,
Realty One Group Revolution
Bought with:
Denea Allman
Chase Real Estate
Source: Canopy MLS as distributed by MLS GRID,MLS#: 4211014
Facts & features
Interior
Bedrooms & bathrooms
- Bedrooms: 4
- Bathrooms: 4
- Full bathrooms: 3
- 1/2 bathrooms: 1
Primary bedroom
- Level: Upper
Bedroom s
- Level: Upper
Bathroom half
- Level: Main
Bathroom full
- Level: Upper
Breakfast
- Level: Main
Family room
- Level: Main
Kitchen
- Level: Main
Laundry
- Level: Main
Office
- Level: Main
Heating
- Forced Air, Heat Pump
Cooling
- Central Air, Heat Pump
Appliances
- Included: Disposal, Electric Range, Electric Water Heater, Freezer, Microwave
- Laundry: Laundry Room, Main Level
Features
- Soaking Tub, Open Floorplan, Pantry, Walk-In Closet(s)
- Flooring: Carpet, Linoleum, Vinyl
- Has basement: No
- Attic: Walk-In
- Fireplace features: Family Room
Interior area
- Total structure area: 2,294
- Total interior livable area: 2,294 sqft
- Finished area above ground: 2,294
- Finished area below ground: 0
Property
Parking
- Total spaces: 2
- Parking features: Driveway, Attached Garage, Garage on Main Level
- Attached garage spaces: 2
- Has uncovered spaces: Yes
Features
- Levels: Two
- Stories: 2
- Patio & porch: Covered, Front Porch, Patio
Lot
- Size: 0.16 Acres
- Features: Level
Details
- Parcel number: 55762630010000
- Zoning: OPS
- Special conditions: Standard
Construction
Type & style
- Home type: SingleFamily
- Property subtype: Single Family Residence
Materials
- Vinyl
- Foundation: Slab
Condition
- New construction: No
- Year built: 2005
Utilities & green energy
- Sewer: Public Sewer
- Water: City
Community & neighborhood
Community
- Community features: Picnic Area, Recreation Area, Sidewalks, Street Lights
Location
- Region: Locust
- Subdivision: Meadow Creek Village
HOA & financial
HOA
- Has HOA: Yes
- HOA fee: $375 annually
Other
Other facts
- Listing terms: Cash,Conventional,FHA,VA Loan
- Road surface type: Concrete, Paved
Price history
| Date | Event | Price |
|---|---|---|
| 5/30/2025 | Sold | $370,500-2.5%$162/sqft |
Source: | ||
| 4/15/2025 | Price change | $379,900-2.6%$166/sqft |
Source: | ||
| 2/4/2025 | Price change | $389,900-6.9%$170/sqft |
Source: | ||
| 1/6/2025 | Listed for sale | $419,000$183/sqft |
Source: | ||
| 11/26/2024 | Listing removed | $419,000-1.4%$183/sqft |
Source: | ||
Public tax history
| Year | Property taxes | Tax assessment |
|---|---|---|
| 2024 | $3,443 +25% | $323,910 +46.5% |
| 2023 | $2,755 | $221,060 |
| 2022 | $2,755 | $221,060 |
Find assessor info on the county website
Neighborhood: 28097
Nearby schools
GreatSchools rating
- 4/10A T Allen ElementaryGrades: K-5Distance: 6.5 mi
- 4/10Mount Pleasant MiddleGrades: 6-8Distance: 8.3 mi
- 4/10Mount Pleasant HighGrades: 9-12Distance: 8.2 mi
Schools provided by the listing agent
- Elementary: A.T. Allen
- Middle: Mount Pleasant
- High: Mount Pleasant
Source: Canopy MLS as distributed by MLS GRID. This data may not be complete. We recommend contacting the local school district to confirm school assignments for this home.
Get a cash offer in 3 minutes
Find out how much your home could sell for in as little as 3 minutes with a no-obligation cash offer.
Estimated market value
$373,900
Get a cash offer in 3 minutes
Find out how much your home could sell for in as little as 3 minutes with a no-obligation cash offer.
Estimated market value
$373,900


