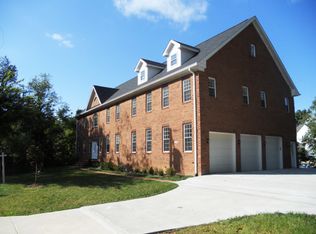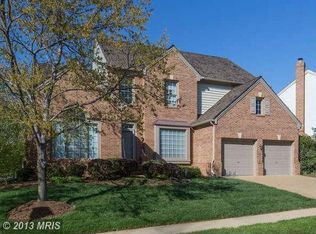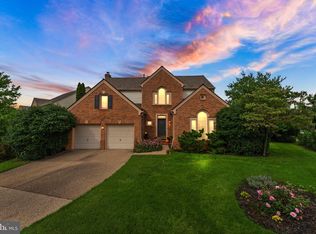Sold for $1,253,000 on 07/28/23
$1,253,000
8436 Black Stallion Pl, Vienna, VA 22182
4beds
4,681sqft
Single Family Residence
Built in 1996
0.45 Acres Lot
$1,413,300 Zestimate®
$268/sqft
$5,462 Estimated rent
Home value
$1,413,300
$1.34M - $1.50M
$5,462/mo
Zestimate® history
Loading...
Owner options
Explore your selling options
What's special
Welcome to this beautifully maintained custom-built home, architect owned and designed with four bedrooms and 3 ½ baths conveniently located close to Tyson’s Corner, the Metro, and easily accessible to all major thoroughfares. Imagine living on a beautiful almost 1/2 acre appointed corner lot that provides privacy in an otherwise congested area. Enjoy the backyard with natural tree-lined privacy fencing where you can enjoy sitting on the deck with a morning coffee or unwind after a long day. Once inside, you will appreciate the open-concept living area with a large kitchen with white cabinets and granite countertops that flows into a great room that is perfect for entertaining. Unique to this property is a main-level primary suite with lots of closet space and an ensuite with a shower and soaking tub. An additional room found on the main level is the perfect space for an office or 4th bedroom. Upstairs you will find 2 generously sized bedrooms with an additional full bath. Explore the fully finished walk-out basement with another full bathroom and plenty of space to create your own living experience. Also included on the lower level is a workshop and utility area with plenty of shelving. Updates include new carpet (2023), roof (2013), insulation (2021), Carrier AC Unit (2018), Carrier Furnace (2015), Radon Abatement System (2021), and Washer/Dryer (2020).
Zillow last checked: 8 hours ago
Listing updated: July 28, 2023 at 05:03pm
Listed by:
Karen Matzkin 301-580-0353,
Long & Foster Real Estate, Inc.
Bought with:
Jerome Mariarathinam, 0225254397
DMV Realty, INC.
Source: Bright MLS,MLS#: VAFX2132900
Facts & features
Interior
Bedrooms & bathrooms
- Bedrooms: 4
- Bathrooms: 4
- Full bathrooms: 3
- 1/2 bathrooms: 1
- Main level bathrooms: 2
- Main level bedrooms: 2
Basement
- Area: 1957
Heating
- Central, Natural Gas
Cooling
- Central Air, Electric
Appliances
- Included: Disposal, Microwave, Washer, Oven, Dryer, Dishwasher, Cooktop, Exhaust Fan, Gas Water Heater
- Laundry: Laundry Chute
Features
- Ceiling Fan(s), Entry Level Bedroom, Family Room Off Kitchen, Open Floorplan, Formal/Separate Dining Room, Walk-In Closet(s)
- Flooring: Carpet, Hardwood, Luxury Vinyl, Wood
- Basement: Walk-Out Access,Finished
- Number of fireplaces: 1
Interior area
- Total structure area: 4,681
- Total interior livable area: 4,681 sqft
- Finished area above ground: 2,724
- Finished area below ground: 1,957
Property
Parking
- Total spaces: 2
- Parking features: Garage Door Opener, Attached
- Attached garage spaces: 2
Accessibility
- Accessibility features: None
Features
- Levels: Two
- Stories: 2
- Patio & porch: Deck, Porch
- Pool features: None
Lot
- Size: 0.45 Acres
Details
- Additional structures: Above Grade, Below Grade
- Parcel number: 0391 01 0044
- Zoning: 130
- Special conditions: Standard
Construction
Type & style
- Home type: SingleFamily
- Architectural style: Craftsman
- Property subtype: Single Family Residence
Materials
- Aluminum Siding, Brick Front
- Foundation: Slab
Condition
- Excellent
- New construction: No
- Year built: 1996
Utilities & green energy
- Sewer: Public Sewer
- Water: Public
Community & neighborhood
Location
- Region: Vienna
- Subdivision: Woodford
Other
Other facts
- Listing agreement: Exclusive Right To Sell
- Listing terms: FHA,Cash,Conventional,VA Loan
- Ownership: Fee Simple
Price history
| Date | Event | Price |
|---|---|---|
| 7/28/2023 | Sold | $1,253,000+7.6%$268/sqft |
Source: | ||
| 6/27/2023 | Pending sale | $1,165,000$249/sqft |
Source: | ||
| 6/22/2023 | Listed for sale | $1,165,000+676.7%$249/sqft |
Source: | ||
| 12/11/1995 | Sold | $150,000+57.1%$32/sqft |
Source: Public Record | ||
| 7/22/1994 | Sold | $95,500$20/sqft |
Source: Public Record | ||
Public tax history
| Year | Property taxes | Tax assessment |
|---|---|---|
| 2025 | $13,909 +4.9% | $1,203,190 +5.1% |
| 2024 | $13,262 +16.5% | $1,144,770 +13.5% |
| 2023 | $11,383 +3% | $1,008,710 +4.3% |
Find assessor info on the county website
Neighborhood: 22182
Nearby schools
GreatSchools rating
- 3/10Freedom Hill Elementary SchoolGrades: PK-6Distance: 0.3 mi
- 7/10Kilmer Middle SchoolGrades: 7-8Distance: 0.8 mi
- 7/10Marshall High SchoolGrades: 9-12Distance: 1.3 mi
Schools provided by the listing agent
- Elementary: Freedom Hill
- Middle: Kilmer
- High: Marshall
- District: Fairfax County Public Schools
Source: Bright MLS. This data may not be complete. We recommend contacting the local school district to confirm school assignments for this home.
Get a cash offer in 3 minutes
Find out how much your home could sell for in as little as 3 minutes with a no-obligation cash offer.
Estimated market value
$1,413,300
Get a cash offer in 3 minutes
Find out how much your home could sell for in as little as 3 minutes with a no-obligation cash offer.
Estimated market value
$1,413,300


