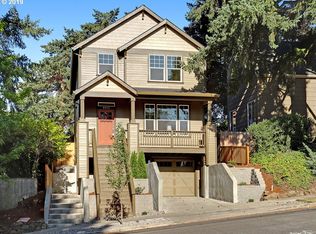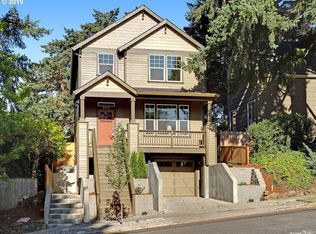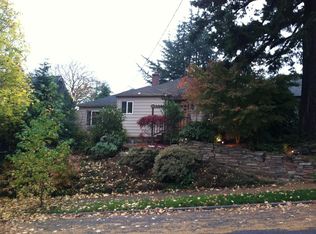Beautifully-remodeled South Burlingame home! Character abounds with its cove ceiling, vintage glass dr knobs, & ornate trim work. Solid Oak hardwoods just refinished & stained. Exterior siding is Cedar Shake! PLUS room to park multiple cars "off-street"! Fenced yard! Spacious master has its own bath & new quartz countertps! Main level bathrm has new quartz & porcelain thru-out. Quiet location!
This property is off market, which means it's not currently listed for sale or rent on Zillow. This may be different from what's available on other websites or public sources.


