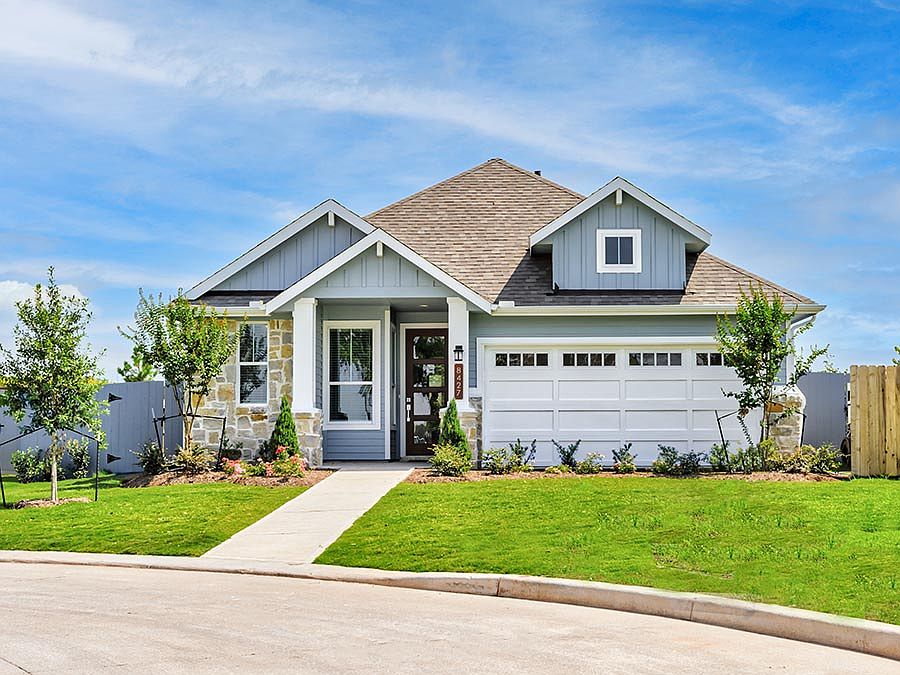The Wakefield floor plan is a 2-story home, 5 bedroom, 3 bathroom, with 2 car garage. This floor plan boasts a spacious OPEN CONCEPT FLOOR PLAN with the Family Room, Kitchen, Breakfast Room, Formal Dining Room that could be a flex space, & a second bedroom downstairs. You will love the Primary Suite with its oversized closet. Kitchen has lots of cabinets with under the cabinet lighting, SS appliances, & even a USB outlet. There are 3 bedrooms & a bathroom upstairs. Sprinkler system & fenced backyard. COST & ENERGY EFFICIENCY FEATURES: 16 Seer HVAC System, Honeywell Thermostat, PEX Hot & Cold Water Lines, Radiant Barrier, Whole House Tankless Gas Water Heater, & Vinyl Double Pane Low E Windows. The master-planned community will feature top amenities including front yard maintenance, walking trails, and creeks. Easy commutes to Katy, Sugarland, and Houston. Walking distance to the new Fletcher Morgan Jr. Elementary school of LCISD.
Pending
Special offer
$374,900
8435 Red Shiner Way, Fulshear, TX 77441
5beds
2,301sqft
Single Family Residence
Built in 2025
7,958 sqft lot
$368,800 Zestimate®
$163/sqft
$154/mo HOA
- 37 days
- on Zillow |
- 450 |
- 25 |
Zillow last checked: 7 hours ago
Listing updated: May 21, 2025 at 04:00am
Listed by:
Jared Turner 713-222-7000,
Century Communities
Source: HAR,MLS#: 17427639
Travel times
Schedule tour
Select your preferred tour type — either in-person or real-time video tour — then discuss available options with the builder representative you're connected with.
Select a date
Facts & features
Interior
Bedrooms & bathrooms
- Bedrooms: 5
- Bathrooms: 3
- Full bathrooms: 3
Rooms
- Room types: Breakfast Room, Family Room, Dining Room, Utility Room
Kitchen
- Features: Kitchen Island, Kitchen open to Family Room, Pantry, Under Cabinet Lighting
Heating
- Natural Gas
Cooling
- Electric
Appliances
- Included: ENERGY STAR Qualified Appliances, Water Heater, Gas Oven, Gas Range, Dishwasher, Disposal, Microwave
- Laundry: Electric Dryer Hookup, Washer Hookup
Features
- High Ceilings, Prewired for Alarm System, Ceiling Fan(s), 2 Bedrooms Down, Primary Bed - 1st Floor, Walk-In Closet(s), Warm Quartz Counters
- Flooring: Carpet, Tile
- Windows: Insulated/Low-E windows
- Attic: Radiant Attic Barrier
Interior area
- Total structure area: 2,301
- Total interior livable area: 2,301 sqft
Property
Parking
- Total spaces: 2
- Parking features: Attached
- Attached garage spaces: 2
Features
- Stories: 2
- Patio & porch: Covered, Porch
- Exterior features: Sprinkler System
- Fencing: Back Yard
Lot
- Size: 7,958 sqft
- Features: Subdivided
Construction
Type & style
- Home type: SingleFamily
- Architectural style: Traditional
- Property subtype: Single Family Residence
Materials
- Cement Siding, Stone, Batts Insulation, Blown-In Insulation
- Foundation: Slab
- Roof: Composition
Condition
- New Construction
- New construction: Yes
- Year built: 2025
Details
- Builder name: Century Communities
Utilities & green energy
- Sewer: Public Sewer
- Water: Public, Water District
Green energy
- Energy efficient items: HVAC
Community & HOA
Community
- Security: Fire Alarm, Prewired
- Subdivision: Lonestar Collection
HOA
- Has HOA: Yes
- HOA fee: $1,850 annually
- HOA phone: 713-405-3979
Location
- Region: Fulshear
Financial & listing details
- Price per square foot: $163/sqft
- Date on market: 4/17/2025
- Listing agreement: Exclusive Right to Sell/Lease
- Listing terms: Cash,Conventional,FHA,Texas Veterans Land Board,USDA Loan,VA Loan
- Road surface type: Concrete, Curbs
About the community
Century Communities is proud to introduce new homes for sale in Fulshear, TX, at Fulshear Lakes. This charming community offers new floor plans with popular open layouts and exciting included features, like the Century Home Connect® smart home package. Located about 36 miles from Houston, Fulshear Lakes boasts a convenient commute to area employers and entertainment hotspots.
Financing Offer
Financing OfferSource: Century Communities

