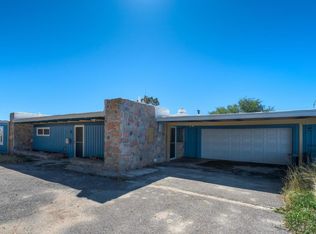Sold for $765,000 on 07/31/23
$765,000
8435 N Saguaro Ridge Road, Parker, CO 80138
3beds
3,093sqft
Single Family Residence
Built in 1978
5 Acres Lot
$848,700 Zestimate®
$247/sqft
$3,672 Estimated rent
Home value
$848,700
$789,000 - $917,000
$3,672/mo
Zestimate® history
Loading...
Owner options
Explore your selling options
What's special
Charming and rustic timber home outfitted on a spacious 5 acres in Southeast Parker! With sweeping mountain views off the rear deck and Tech Center and Downtown views from the wrap-around front porch, this quaint timber home is a must-see! Open space corridors and large privacy trees line parts of the acreage property. Large shop for storage or workspaces on property, plus a detached 2-car garage that provides ample storage space and a loafing shed - perfect for your animals to shelter in. Bring your horses! The spacious wrap-around front porch extends to the rear of the home to take in the perfect mountain and city views. Not only is the exterior of the home lined with gorgeous timber, but the interior of the home is also decorated with the enticing timber work throughout. Greeted by heightened vaulted ceilings that are adorned with timber and log work to accent the home upon entry, homeowners get the rustic and mountain feel of the home. Manicured with a traditional fireplace feature, the great room is an expansive, open-concept room that allows for homeowners to comfortable live in. Wooden framed windows set the scenery, bringing the outdoors in and keeping the cozy feel. Connected to the great room is the spacious remodeled kitchen that allows for homeowners to have enough space for meal prep and entertainment. Lined with ample cabinetry and countertops, a sink that backs to a window to take in the views, and an eat-in space big enough for a small family, this kitchen has it all. The spacious, main floor primary features an attached 3/4 bathroom. The main floor guest bedroom shares a hallway 3/4 bathroom. The walkout basement features a large recreation room adorned with the woodwork from the main level and a fireplace feature. Completing the basement is a laundry room in the 3/4 bathroom and a spacious 3rd bedroom. You won't want to miss this opportunity!!
Zillow last checked: 8 hours ago
Listing updated: September 13, 2023 at 08:46pm
Listed by:
Douglas McLaughlin 303-906-7646 doug@milehighliving.com,
RE/MAX Alliance,
Paige McLaughlin 303-620-6677,
RE/MAX Alliance
Bought with:
Lara Johnson, 100035424
MODUS Real Estate
Source: REcolorado,MLS#: 7286046
Facts & features
Interior
Bedrooms & bathrooms
- Bedrooms: 3
- Bathrooms: 3
- Full bathrooms: 1
- 3/4 bathrooms: 2
- Main level bathrooms: 2
- Main level bedrooms: 2
Primary bedroom
- Level: Main
Bedroom
- Level: Main
Bedroom
- Description: Non Conforming
- Level: Basement
Bathroom
- Level: Main
Bathroom
- Level: Main
Bathroom
- Level: Basement
Family room
- Level: Main
Great room
- Level: Basement
Kitchen
- Level: Main
Laundry
- Level: Basement
Heating
- Forced Air
Cooling
- Air Conditioning-Room
Appliances
- Included: Dishwasher, Disposal, Dryer, Freezer, Microwave, Oven, Refrigerator, Washer
Features
- Ceiling Fan(s), Eat-in Kitchen, Granite Counters, High Ceilings, No Stairs, Open Floorplan, Pantry, Primary Suite, Smoke Free, Vaulted Ceiling(s)
- Flooring: Carpet, Tile, Wood
- Windows: Double Pane Windows
- Basement: Finished,Walk-Out Access
- Number of fireplaces: 2
- Fireplace features: Basement, Family Room, Pellet Stove, Wood Burning
Interior area
- Total structure area: 3,093
- Total interior livable area: 3,093 sqft
- Finished area above ground: 1,546
- Finished area below ground: 927
Property
Parking
- Total spaces: 2
- Parking features: Concrete
- Garage spaces: 2
Features
- Levels: One
- Stories: 1
- Patio & porch: Covered, Deck, Front Porch, Wrap Around
- Exterior features: Dog Run, Rain Gutters
- Fencing: Partial
- Has view: Yes
- View description: City, Mountain(s), Plains, Valley
Lot
- Size: 5 Acres
- Features: Corner Lot, Level, Meadow, Rolling Slope
- Residential vegetation: Grassed, Mixed, Wooded
Details
- Parcel number: R0136717
- Zoning: RR
- Special conditions: Standard
- Horses can be raised: Yes
- Horse amenities: Loafing Shed, Pasture, Well Allows For
Construction
Type & style
- Home type: SingleFamily
- Architectural style: Mountain Contemporary
- Property subtype: Single Family Residence
Materials
- Frame, Log
- Roof: Composition
Condition
- Updated/Remodeled
- Year built: 1978
Utilities & green energy
- Electric: 110V, 220 Volts
- Water: Well
- Utilities for property: Cable Available, Electricity Connected, Natural Gas Connected
Community & neighborhood
Location
- Region: Parker
- Subdivision: Windy Hills
HOA & financial
HOA
- Has HOA: Yes
- HOA fee: $300 annually
- Services included: Road Maintenance
- Association name: Windy Hills
- Association phone: 111-111-1111
Other
Other facts
- Listing terms: Cash,Conventional,FHA,VA Loan
- Ownership: Individual
- Road surface type: Dirt
Price history
| Date | Event | Price |
|---|---|---|
| 7/31/2023 | Sold | $765,000$247/sqft |
Source: | ||
Public tax history
Tax history is unavailable.
Neighborhood: 80138
Nearby schools
GreatSchools rating
- NAMountain View Elementary SchoolGrades: PK-2Distance: 3 mi
- 6/10Sagewood Middle SchoolGrades: 6-8Distance: 4.7 mi
- 8/10Ponderosa High SchoolGrades: 9-12Distance: 5.1 mi
Schools provided by the listing agent
- Elementary: Northeast
- Middle: Sagewood
- High: Ponderosa
- District: Douglas RE-1
Source: REcolorado. This data may not be complete. We recommend contacting the local school district to confirm school assignments for this home.
Get a cash offer in 3 minutes
Find out how much your home could sell for in as little as 3 minutes with a no-obligation cash offer.
Estimated market value
$848,700
Get a cash offer in 3 minutes
Find out how much your home could sell for in as little as 3 minutes with a no-obligation cash offer.
Estimated market value
$848,700
