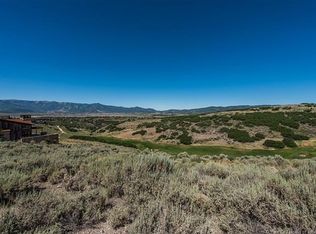Sold
Price Unknown
8435 N Ranch Garden Rd, Park City, UT 84098
6beds
10,973sqft
Residential
Built in 2013
1.55 Acres Lot
$-- Zestimate®
$--/sqft
$7,416 Estimated rent
Home value
Not available
Estimated sales range
Not available
$7,416/mo
Zestimate® history
Loading...
Owner options
Explore your selling options
What's special
Located on highly desirable North Ranch Garden Road, this stunning Michael Upwall designed residence offers nearly 11,000 square feet of meticulously crafted living space. The premier setting commands panoramic unobstructed golf and resort views from both levels of the home. The home is defined by rich detail, stunning arcutectual features showcases the natural beauty of the surrounding mountains and golf course. Situated nearby the Ranch Club Compound, the property offers the ultimate in both privacy and convenience.
Inside, the home is an architectural masterpiece, combining timeless elegance with modern functionality. The spacious layout features six generously-sized ensuite bedrooms, each uniquely positioned to offer breathtaking vistas of the surrounding landscape. Whether you're enjoying morning coffee or relaxing at sunset, every room is designed to take full advantage of the views.
The home's expansive outdoor spaces are equally impressive, including a rare, large lawn with a private putting green—ideal for outdoor entertaining or casual leisure. Thoughtfully updated with contemporary finishes and state-of-the-art amenities, this residence blends classic design elements with modern appeal.
As an added bonus, the property includes a coveted Full Golf Membership to the world-class Promontory Club, offering exclusive access to golf, fine dining, fitness facilities, and more. This home truly defines luxury living in one of the most prestigious communities in the area
Zillow last checked: 8 hours ago
Listing updated: 19 hours ago
Listed by:
Kevin Fogarty 435-647-6167,
BHHS Utah Properties - SV
Bought with:
Non Agent
Non Member
Source: PCBR,MLS#: 12500367
Facts & features
Interior
Bedrooms & bathrooms
- Bedrooms: 6
- Bathrooms: 8
- Full bathrooms: 4
- 3/4 bathrooms: 2
- 1/2 bathrooms: 2
Heating
- Fireplace(s), Forced Air, Natural Gas, Radiant Floor
Cooling
- Central Air
Appliances
- Included: Disposal, Double Oven, ENERGY STAR Qualified Dishwasher, ENERGY STAR Qualified Refrigerator, Freezer, Microwave, Oven, Tankless Water Heater, Water Softener Owned
Features
- Storage, High Ceilings, Double Vanity, Kitchen Island, Open Floorplan, Pantry, Sauna, Vaulted Ceiling(s), Walk-In Closet(s), Wet Bar, Central Vacuum
- Flooring: Stone, Tile, Wood
- Number of fireplaces: 12
- Fireplace features: Gas, Gas Starter, Wood Burning
Interior area
- Total structure area: 10,973
- Total interior livable area: 10,973 sqft
Property
Parking
- Total spaces: 6
- Parking features: Garage Door Opener, Heated Driveway
- Garage spaces: 6
- Has uncovered spaces: Yes
Features
- Exterior features: Balcony, Ski Storage
- Pool features: Association
- Has spa: Yes
- Spa features: Bath, Association
- Has view: Yes
- View description: Ski Area
Lot
- Size: 1.55 Acres
- Features: Few Trees, Adjacent Common Area Land, Gentle Sloping, Native Plants, On Golf Course
Details
- Parcel number: Dc86
- Other equipment: Audio System, Computer Network - Prewired, Satellite Dish, Thermostat - Programmable
Construction
Type & style
- Home type: SingleFamily
- Architectural style: Mountain Contemporary
- Property subtype: Residential
Materials
- Stone, Wood Siding, Concrete
- Foundation: Slab, Concrete Perimeter
- Roof: Asphalt,Metal,Shingle
Condition
- New construction: No
- Year built: 2013
Utilities & green energy
- Sewer: Public Sewer
- Water: Public
- Utilities for property: Cable Available, Electricity Connected, High Speed Internet Available, Natural Gas Connected, Phone Available
Community & neighborhood
Location
- Region: Park City
- Subdivision: Deer Crossing
HOA & financial
HOA
- Has HOA: Yes
- HOA fee: $1,200 quarterly
- Amenities included: Tennis Court(s), Clubhouse, Fitness Center, Pool, Sauna, Security System - Entrance, Shuttle Service, Spa/Hot Tub
- Services included: Com Area Taxes, Reserve Fund
- Association phone: 435-333-4063
Other
Other facts
- Listing terms: 1031 Exchange,Cash,Conventional
Price history
Price history is unavailable.
Public tax history
| Year | Property taxes | Tax assessment |
|---|---|---|
| 2024 | $50,163 +1.3% | $9,626,280 +2.7% |
| 2023 | $49,517 +11.4% | $9,374,752 +31.9% |
| 2022 | $44,469 -1% | $7,104,831 +22% |
Find assessor info on the county website
Neighborhood: East Basin
Nearby schools
GreatSchools rating
- 7/10North Summit SchoolGrades: K-4Distance: 11.5 mi
- 8/10North Summit Middle SchoolGrades: 5-8Distance: 11.6 mi
- 6/10North Summit High SchoolGrades: 9-12Distance: 11.6 mi
