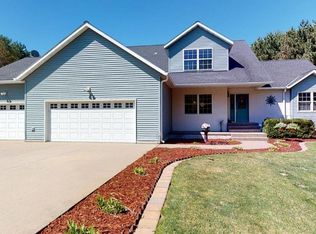5 BR, 3.5 bath home offers one level living with its thoughtful design & well planed main level, plus nicely finished lower level! It's spacious w/ tall ceilings & over-sized Anderson windows. Great room has vaulted wood ceiling w/ remote controlled fan & gas fireplace. Main floor has 3 bdrms & laundry room, mud room w/ cubbies 1/2 BA; Master w/ walk in closet, private bath w/ dbl sinks, tiled shower, heated floors & jetted tub. Large Kitchen has storage galore, shaker cabinets w/ rollouts, granite, walk in pantry, island, plus breakfast bar - seats 4 /5 comfortably. For more intimate dinners & entertaining, chose the formal dining room! Kitchen open to great rm w/ its's beautiful windows over looking a nice size back yard hosting a fire pit, fenced garden, plenty of woods and wildlife. Patio access off heated & finished garage w/ workbench & floor drain. Invisible fencing for the dog(s). LL has nice S exposure daylight windows, FR, 4th BR, office, & huge 5th BR that can be divided!
This property is off market, which means it's not currently listed for sale or rent on Zillow. This may be different from what's available on other websites or public sources.
