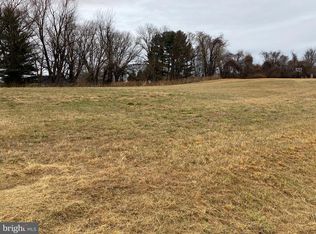Welcome, Home to Edgewood Church Road.Wait until you see what this home and property have to offer! Before we go inside and gush over the modern renovation, let's talk about the desirable location and lot. This beautiful home sits on a flat, 0.51-acre lot. It has the perfect front yard with privacy hedges along the street and a huge backyard for outdoor entertainment. Across the street are beautiful views of rolling Maryland hills. As you pull into the property, you will first notice the sizable, freshly sealed, paved-driveway leading up to the hard-to-find, oversized, workshop-style garage. This garage features reinforced windows for the security of your valuable possessions, as well as the largest residential size garage doors available. This garage could easily hold four average size cars and still have room for shelves, storage, work area, and more. The roof of this home was replaced over the summer, and the garage roof, just this fall. The home features new siding, new exterior lights, a new front sidewalk, and new gutters all around. Heading to the back yard, enjoy the new cement patio which connects to the home and back door entrance, right into your kitchen and dining areas; a party hosts' or parent's dream. Now, let's take a look at the gorgeous interior renovation. As you come into the front door, you will be thrilled with the open floor plan, which allows the first floor of this rancher to offer generous space and perfect flow. The seller has also replaced all doors and windows throughout the home. The living room, dining, and kitchen space are open to one another, making way for tons of natural light. Oh, the kitchen! This remodeled kitchen features top-selling Rustic Tuscany cabinets, which are perfectly complemented by the gorgeous granite tops and stainless-steel appliances. We love the market-trend lighting, tile floors, and two islands in this open kitchen! La-di-da!Were you hoping for a master-suite? Done! This first-floor boasts an oversized master bedroom with a custom-designed bathroom. The master suite comes with all new carpet, recessed lighting, and of course, a big closet. The master bathroom features a huge, custom-built shower and the popular Liberty Blue ceramic Encaustic tile floors. There are new, designer-style vanities and lighting in each of the three full bathrooms in this home. Also, on the first floor is a second bedroom and a second full bath. Let's head downstairs for more living space, storage, and bedrooms. This remodel includes a large entertainment room with plenty of space for family and friends. Next to the family room is another full bath, laundry, and a big storage closet. You will also find Bedroom 3, featuring a full-size window and closet. Finally, the Bonus Room Bedroom 4; another large room with a closet. Note these other huge upgrades:All new electric, including the meter and socket, breaker box, switches, outlets, and all wiring in the house. All new plumbing inside the home, including all new water lines, drain lines, hot water tank, well pressure tank, and all bathroom kitchen fixtures. All new HVAC systems, including inside and outside unit, thermostat, wiring, and all ductwork. This home is the modern American dream. Perhaps it is time for a Holiday gift that is too big to wrap, but just the right fit for a lifetime of happy memories.
This property is off market, which means it's not currently listed for sale or rent on Zillow. This may be different from what's available on other websites or public sources.
