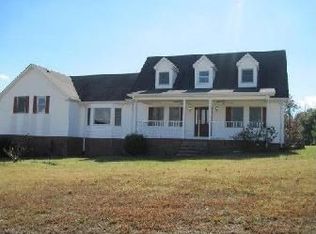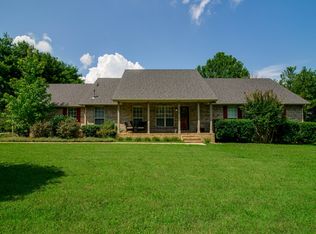Gorgeous home on .87 acres with tons of upgrades! This home offers a relaxing country feel while being minutes from town. LARGE GARAGE with 3 extra bays to make an attached 5 car garage, bring all of your cars, atv's, etc! If a 5 car garage isn't enough, there is an additional detached 2 car shop at the rear of the home. In addition to all of the space in the home, there is a large bonus room upstairs, not pictured, as the seller uses it for off season storage. Hot tub to remain
This property is off market, which means it's not currently listed for sale or rent on Zillow. This may be different from what's available on other websites or public sources.

