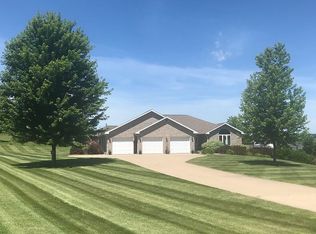Sold for $465,000
$465,000
8434 Wildlife Rdg, Dubuque, IA 52003
3beds
2,984sqft
SINGLE FAMILY - DETACHED
Built in 2007
1.45 Acres Lot
$509,000 Zestimate®
$156/sqft
$3,537 Estimated rent
Home value
$509,000
$484,000 - $534,000
$3,537/mo
Zestimate® history
Loading...
Owner options
Explore your selling options
What's special
Welcome to a stunning piece of real estate nestled on a generous 1.45-acre lot. This exquisite walkout ranch features an open floor concept. Three bedrooms, 3.5 bathrooms, including a master ensuite, and a total of almost 3,000 square feet of living space. The finished lower level boasts a theatre room and spacious open area perfect for entertaining. Garage space includes an attached two car PLUS a two car capped garage. Don't miss the opportunity to make this property, with its great views and exceptional features, your new home sweet home. Call for a private showing.
Zillow last checked: 8 hours ago
Listing updated: February 22, 2024 at 12:54pm
Listed by:
Lisa Anderson 563-513-1600,
American Realty of Dubuque, Inc.
Bought with:
Team Dolter .
Ruhl & Ruhl Realtors
Source: East Central Iowa AOR,MLS#: 148638
Facts & features
Interior
Bedrooms & bathrooms
- Bedrooms: 3
- Bathrooms: 4
- Full bathrooms: 3
- 1/2 bathrooms: 1
- Main level bathrooms: 3
- Main level bedrooms: 3
Bedroom 1
- Level: Main
- Area: 221
- Dimensions: 13 x 17
Bedroom 2
- Level: Main
- Area: 144
- Dimensions: 12 x 12
Bedroom 3
- Level: Main
- Area: 108
- Dimensions: 9 x 12
Dining room
- Level: Main
- Area: 143
- Dimensions: 11 x 13
Family room
- Level: Lower
- Area: 765
- Dimensions: 17 x 45
Kitchen
- Level: Main
- Area: 208
- Dimensions: 13 x 16
Living room
- Level: Main
- Area: 425
- Dimensions: 17 x 25
Heating
- Forced Air
Cooling
- Central Air
Appliances
- Included: Refrigerator, Range/Oven, Dishwasher, Microwave, Disposal, Washer, Dryer, Water Filter, Water Softener
- Laundry: Main Level
Features
- Windows: Window Treatments
- Basement: Full
- Has fireplace: Yes
- Fireplace features: Living Room, Family Room Down
Interior area
- Total structure area: 2,984
- Total interior livable area: 2,984 sqft
- Finished area above ground: 1,684
Property
Parking
- Total spaces: 4
- Parking features: Attached - 2, Built-in/Under - 2
- Attached garage spaces: 4
- Details: Garage Feature: Electricity, Floor Drain, Service Entry, Remote Garage Door Opener
Features
- Levels: One
- Stories: 1
- Patio & porch: Patio, Deck, Porch
- Exterior features: Walkout
Lot
- Size: 1.45 Acres
Details
- Parcel number: 1524151001
- Zoning: Residential
Construction
Type & style
- Home type: SingleFamily
- Property subtype: SINGLE FAMILY - DETACHED
Materials
- Brick, Vinyl Siding, Tan Siding
- Foundation: Concrete Perimeter
- Roof: Asp/Composite Shngl
Condition
- New construction: No
- Year built: 2007
Utilities & green energy
- Gas: Propane
- Sewer: Private Sewer
- Water: Well
Community & neighborhood
Location
- Region: Dubuque
HOA & financial
HOA
- Has HOA: Yes
- HOA fee: $400 annually
Other
Other facts
- Listing terms: Cash,Financing
Price history
| Date | Event | Price |
|---|---|---|
| 2/22/2024 | Sold | $465,000-4.1%$156/sqft |
Source: | ||
| 1/17/2024 | Contingent | $485,000$163/sqft |
Source: | ||
| 1/10/2024 | Price change | $485,000-0.5%$163/sqft |
Source: | ||
| 12/30/2023 | Listed for sale | $487,500$163/sqft |
Source: | ||
| 11/12/2023 | Pending sale | $487,500$163/sqft |
Source: | ||
Public tax history
| Year | Property taxes | Tax assessment |
|---|---|---|
| 2024 | $5,108 -1.9% | $451,600 |
| 2023 | $5,206 +11.8% | $451,600 +22.7% |
| 2022 | $4,656 -6% | $367,940 +4.6% |
Find assessor info on the county website
Neighborhood: 52003
Nearby schools
GreatSchools rating
- 4/10Table Mound Elementary SchoolGrades: PK-5Distance: 2.8 mi
- 6/10Eleanor Roosevelt Middle SchoolGrades: 6-8Distance: 6.9 mi
- 4/10Dubuque Senior High SchoolGrades: 9-12Distance: 6 mi
Schools provided by the listing agent
- Elementary: Table Mound
- Middle: E. Roosevelt Middle
- High: Dubuque Senior
Source: East Central Iowa AOR. This data may not be complete. We recommend contacting the local school district to confirm school assignments for this home.

Get pre-qualified for a loan
At Zillow Home Loans, we can pre-qualify you in as little as 5 minutes with no impact to your credit score.An equal housing lender. NMLS #10287.
