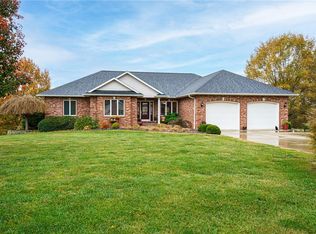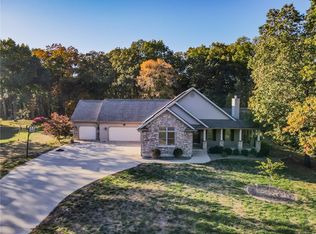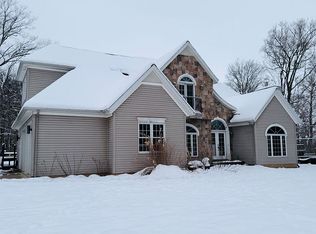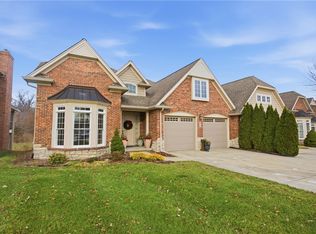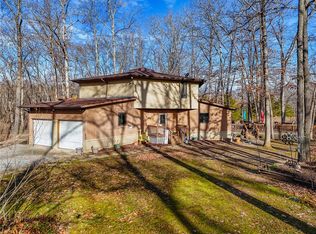You won't want to miss this beautiful 5 bedroom, 4 bathroom home at the end of a cul-de-sac with amazing views of the meadow below. Sitting on 3.84 acres this home has been nicely updated with newer flooring and kitchen countertops. Step inside to a spacious living room with a see thru fireplace, and large windows to enjoy those amazing views. The large kitchen and dining area is every families dream with quartz counter tops and a large island. Enjoy a cup of coffee in the sun room or step outside onto the back patio. The main floor Master suite has a large on suite bathroom with walk in closet and more amazing views of the meadow below. This home has a fully finished walkout basement with hot-tub, and plenty of storage. If you are looking for a home with amazing views and tranquility you won't want to miss this one. The 30X40 shed has a horse stall and hay loft. New tankless water heater, Maytag refrigerator, Roof and HVAC 2021, New flooring and countertops 2023/24. Set up a your showing today!
For sale
Price cut: $19K (10/24)
$535,000
8434 N Meadowview Rd, Effingham, IL 62401
5beds
4,134sqft
Est.:
Single Family Residence
Built in 1998
3.84 Acres Lot
$-- Zestimate®
$129/sqft
$-- HOA
What's special
See thru fireplaceLarge islandMaster suiteLarge windowsSun roomLarge kitchenKitchen countertops
- 196 days |
- 988 |
- 24 |
Likely to sell faster than
Zillow last checked: 8 hours ago
Listing updated: November 05, 2025 at 09:47am
Listed by:
Art Geen 217-803-0145,
Full Circle Realty,
Brian Henning 217-821-3338,
Full Circle Realty
Source: CIBR,MLS#: 6252812 Originating MLS: Central Illinois Board Of REALTORS
Originating MLS: Central Illinois Board Of REALTORS
Tour with a local agent
Facts & features
Interior
Bedrooms & bathrooms
- Bedrooms: 5
- Bathrooms: 4
- Full bathrooms: 3
- 1/2 bathrooms: 1
Primary bedroom
- Description: Flooring: Vinyl
- Level: Main
Bedroom
- Description: Flooring: Carpet
- Level: Main
Bedroom
- Description: Flooring: Carpet
- Level: Lower
- Length: 12
Bedroom
- Description: Flooring: Carpet
- Level: Lower
Bedroom
- Description: Flooring: Carpet
- Level: Lower
- Dimensions: 13 x 12
Primary bathroom
- Description: Flooring: Vinyl
- Level: Main
Other
- Description: Flooring: Vinyl
- Level: Main
Family room
- Description: Flooring: Carpet
- Level: Lower
Foyer
- Description: Flooring: Vinyl
- Level: Main
- Width: 7
Other
- Description: Flooring: Vinyl
- Level: Main
Other
- Description: Flooring: Laminate
- Level: Lower
Half bath
- Description: Flooring: Vinyl
- Level: Main
Kitchen
- Description: Flooring: Vinyl
- Level: Main
Laundry
- Description: Flooring: Vinyl
- Level: Main
Living room
- Description: Flooring: Vinyl
- Level: Main
Office
- Description: Flooring: Vinyl
- Level: Main
- Dimensions: 11 x 10
Other
- Description: Flooring: Laminate
- Level: Lower
Recreation
- Description: Flooring: Carpet
- Level: Lower
Sunroom
- Description: Flooring: Vinyl
- Level: Main
- Length: 13
Utility room
- Description: Flooring: Concrete
- Level: Lower
Utility room
- Description: Flooring: Concrete
- Level: Lower
Heating
- Gas
Cooling
- Central Air
Appliances
- Included: Dishwasher, Disposal, Gas Water Heater, Oven, Range, Refrigerator, Tankless Water Heater
- Laundry: Main Level
Features
- Cathedral Ceiling(s), Central Vacuum, Fireplace, Bath in Primary Bedroom, Main Level Primary, Pantry, Pull Down Attic Stairs
- Basement: Finished,Walk-Out Access,Full
- Attic: Pull Down Stairs
- Number of fireplaces: 1
- Fireplace features: Gas
Interior area
- Total structure area: 4,134
- Total interior livable area: 4,134 sqft
- Finished area above ground: 2,392
- Finished area below ground: 1,742
Property
Parking
- Total spaces: 5
- Parking features: Attached, Detached, Garage
- Attached garage spaces: 5
Features
- Levels: One
- Stories: 1
- Patio & porch: Rear Porch, Front Porch, Patio
- Exterior features: Hot Tub/Spa, Shed
- Has spa: Yes
Lot
- Size: 3.84 Acres
- Dimensions: 3.84 acres
Details
- Additional structures: Shed(s)
- Parcel number: 1410222017
- Zoning: RES
- Special conditions: None
Construction
Type & style
- Home type: SingleFamily
- Architectural style: Ranch
- Property subtype: Single Family Residence
Materials
- Brick, Vinyl Siding, Plaster
- Foundation: Basement
- Roof: Shingle
Condition
- Year built: 1998
Utilities & green energy
- Water: Public
Community & HOA
Community
- Security: Smoke Detector(s)
- Subdivision: Seven Oaks Sub
Location
- Region: Effingham
Financial & listing details
- Price per square foot: $129/sqft
- Tax assessed value: $433,290
- Annual tax amount: $7,501
- Date on market: 7/3/2025
- Cumulative days on market: 196 days
- Road surface type: Concrete
Estimated market value
Not available
Estimated sales range
Not available
Not available
Price history
Price history
| Date | Event | Price |
|---|---|---|
| 10/24/2025 | Price change | $535,000-3.4%$129/sqft |
Source: | ||
| 9/11/2025 | Price change | $554,000-1.8%$134/sqft |
Source: | ||
| 7/17/2025 | Price change | $564,000-2.6%$136/sqft |
Source: | ||
| 7/3/2025 | Listed for sale | $579,000$140/sqft |
Source: | ||
Public tax history
Public tax history
| Year | Property taxes | Tax assessment |
|---|---|---|
| 2024 | $7,501 +10% | $144,430 +10.5% |
| 2023 | $6,819 +7.6% | $130,700 +10% |
| 2022 | $6,334 -1.5% | $118,820 -1% |
Find assessor info on the county website
BuyAbility℠ payment
Est. payment
$3,412/mo
Principal & interest
$2552
Property taxes
$673
Home insurance
$187
Climate risks
Neighborhood: 62401
Nearby schools
GreatSchools rating
- 4/10Central Grade SchoolGrades: 2-6Distance: 2.8 mi
- 4/10Effingham Junior High SchoolGrades: 6-9Distance: 5.9 mi
- 8/10Effingham High SchoolGrades: 9-12Distance: 5.9 mi
Schools provided by the listing agent
- District: Effingham Dist. 40
Source: CIBR. This data may not be complete. We recommend contacting the local school district to confirm school assignments for this home.
- Loading
- Loading
