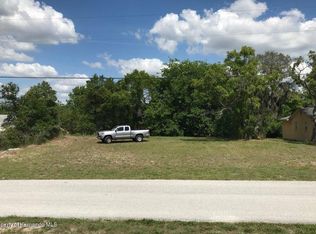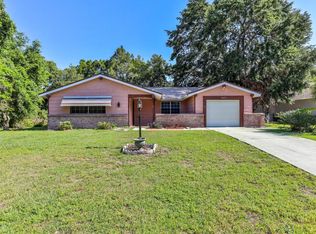2/2/2 POOL HOME/DOUBLE ENTRY DOORS,TILED EIK WITH WOOD CABINETS, TILED BACK SPLASH, FORMAL DINING ROOM/BAY WINDOW, LARGE GREAT ROOM, SLIDERS TO POOL AREA, KING SIZED BEDROOM/WALK-IN CLOSET,TILED BATH, QUEEN SIZED GUEST BEDROOM, SLIDERS TO POOL AREA, HUGE TILED FLORIDA ROOM WITH WINDOWS,SOLAR HEATED POOL,LARGE POOL DECK, WATERFALL, CENTRAL VACUUM, OVERSIZED SCREENED GARAGE/STORAGE SPACE, PRIVATE BACKYARD, SPRINKLERS, GUTTERS & DOWNSPOUTS,CURB-A-LAWN, NICE QUIET AREA, NEAR ALL CONVENIENCES.
This property is off market, which means it's not currently listed for sale or rent on Zillow. This may be different from what's available on other websites or public sources.

