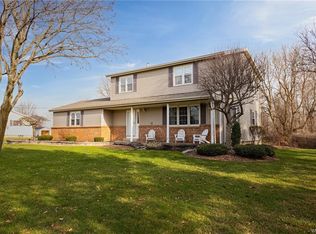Look no more! Beautiful home completely updated within the last 5 years. New cabinets with lifetime warranty, solid surface countertops, recessed lighting throughout the home, vinyl windows, and new flooring. Large open floor plan is perfect for entertaining. Roof was a complete tear of in 2010, new hot water tank in 2019, and a 12x24 shed recently added to go along with the 2 car attached and insulated garage. The basement features a finished office space with plenty of room to finish more if desired. New panel box and 200 amp service recently installed with a generator hookup. All new glass block throughout the basement. First showings are at open house Saturday January 23 starting at 12 pm. Please call today to register!
This property is off market, which means it's not currently listed for sale or rent on Zillow. This may be different from what's available on other websites or public sources.
