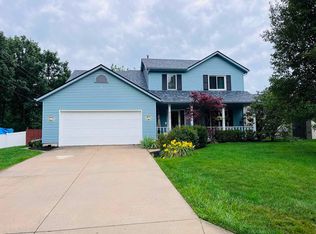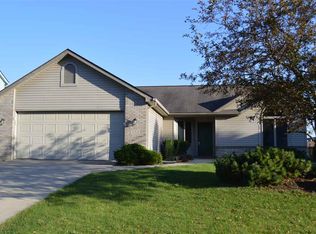Closed
$377,000
8433 Spring Forest Dr, Fort Wayne, IN 46804
4beds
3,212sqft
Single Family Residence
Built in 1999
0.28 Acres Lot
$396,500 Zestimate®
$--/sqft
$2,805 Estimated rent
Home value
$396,500
$377,000 - $416,000
$2,805/mo
Zestimate® history
Loading...
Owner options
Explore your selling options
What's special
This house has 4 bedrooms with large walk-in closets on the upper level. The impressive master suite features his and her closets, a large soaking tub, and a double vanity. The laundry room is also located on the upper level for easy access! The main level features beautiful Vinyl Plank flooring, a wood-burning fireplace, and a spacious kitchen. The kitchen has a large island and stainless steel appliances. The French doors off the kitchen lead to the outdoor space that is perfect for gatherings. The finished basement is equipped with two bonus rooms and a full bath! The newer sump features a water-fed backup system. The home comes with a newer HVAC system featuring i-Wave air purification, a smart thermostat, a tankless water heater, and solar. The solar saves the electric bill around $250 per month! The solar installed over the newer roof is maintained under a transferable warranty and can power the home in case of an outage. Schedule your showing today!
Zillow last checked: 8 hours ago
Listing updated: June 07, 2024 at 11:02am
Listed by:
Eric Smith Cell:260-515-5336,
Uptown Realty Group
Bought with:
Jeremy Malone, RB19000162
Coldwell Banker Real Estate Group
Source: IRMLS,MLS#: 202413025
Facts & features
Interior
Bedrooms & bathrooms
- Bedrooms: 4
- Bathrooms: 4
- Full bathrooms: 3
- 1/2 bathrooms: 1
Bedroom 1
- Level: Upper
Bedroom 2
- Level: Upper
Family room
- Level: Main
- Area: 195
- Dimensions: 15 x 13
Kitchen
- Level: Main
- Area: 156
- Dimensions: 13 x 12
Living room
- Level: Main
- Area: 240
- Dimensions: 16 x 15
Heating
- Natural Gas, Forced Air
Cooling
- Central Air
Appliances
- Included: Dishwasher, Microwave, Refrigerator, Washer, Dryer-Electric, Electric Range
Features
- Basement: Full
- Number of fireplaces: 1
- Fireplace features: Family Room, Wood Burning
Interior area
- Total structure area: 3,288
- Total interior livable area: 3,212 sqft
- Finished area above ground: 2,312
- Finished area below ground: 900
Property
Parking
- Total spaces: 2
- Parking features: Attached
- Attached garage spaces: 2
Features
- Levels: Two
- Stories: 2
- Exterior features: Play/Swing Set
Lot
- Size: 0.28 Acres
- Dimensions: 93 x 130
- Features: Level, Few Trees
Details
- Parcel number: 021102402011.000075
Construction
Type & style
- Home type: SingleFamily
- Property subtype: Single Family Residence
Materials
- Brick, Vinyl Siding
Condition
- New construction: No
- Year built: 1999
Utilities & green energy
- Electric: Photovoltaics Seller Owned
- Sewer: City
- Water: City
Community & neighborhood
Location
- Region: Fort Wayne
- Subdivision: Whispering Meadows
Other
Other facts
- Listing terms: Conventional,FHA,VA Loan
Price history
| Date | Event | Price |
|---|---|---|
| 6/7/2024 | Sold | $377,000-3.3% |
Source: | ||
| 5/12/2024 | Pending sale | $389,900 |
Source: | ||
| 5/4/2024 | Price change | $389,900-2.5% |
Source: | ||
| 4/22/2024 | Price change | $399,900-2.4% |
Source: | ||
| 4/18/2024 | Listed for sale | $409,900+93.3% |
Source: | ||
Public tax history
| Year | Property taxes | Tax assessment |
|---|---|---|
| 2024 | $3,688 +5.1% | $368,200 +7.2% |
| 2023 | $3,510 +20.1% | $343,500 +6% |
| 2022 | $2,922 +9% | $324,200 +16.5% |
Find assessor info on the county website
Neighborhood: Whispering Meadows
Nearby schools
GreatSchools rating
- 5/10Whispering Meadow Elementary SchoolGrades: PK-5Distance: 0.1 mi
- 6/10Woodside Middle SchoolGrades: 6-8Distance: 3.3 mi
- 10/10Homestead Senior High SchoolGrades: 9-12Distance: 3.1 mi
Schools provided by the listing agent
- Elementary: Whispering Meadows
- Middle: Woodside
- High: Homestead
- District: MSD of Southwest Allen Cnty
Source: IRMLS. This data may not be complete. We recommend contacting the local school district to confirm school assignments for this home.
Get pre-qualified for a loan
At Zillow Home Loans, we can pre-qualify you in as little as 5 minutes with no impact to your credit score.An equal housing lender. NMLS #10287.
Sell for more on Zillow
Get a Zillow Showcase℠ listing at no additional cost and you could sell for .
$396,500
2% more+$7,930
With Zillow Showcase(estimated)$404,430

