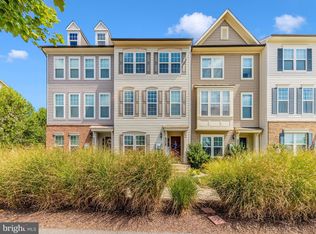Sold for $485,000
$485,000
8432 Pine Bluff Rd, Frederick, MD 21704
4beds
2,156sqft
Townhouse
Built in 2018
1,800 Square Feet Lot
$508,400 Zestimate®
$225/sqft
$3,079 Estimated rent
Home value
$508,400
$483,000 - $534,000
$3,079/mo
Zestimate® history
Loading...
Owner options
Explore your selling options
What's special
Welcome to 8432 Pine Bluff Road, where luxury and comfort effortlessly combine to create the perfect home. This exquisite townhouse is situated in the highly sought-after neighborhood of Tallyn Ridge at Pinecliff Park, offering the utmost in convenience and style. Step inside and be instantly greeted by a world of contemporary elegance. The kitchen is a chef's dream, boasting quartz countertops, a gourmet layout, stainless steel appliances, a double oven, and a large center island. Pendant lighting adds a touch of sophistication to this culinary haven. Beyond the kitchen, discover the remarkable features that make this townhouse truly stand out. The oversized composite deck provides ample space for relaxation and entertainment, while the built-in bookcase and storage cabinets in the family room offer both functionality and charm. The primary bedroom showcases a captivating tray ceiling, creating a sense of grandeur, while the upgraded carpet with Stainmaster technology adds a touch of luxury. Hardwood on the staircase leading to the main level adds an element of timeless beauty, while ceiling fans in every bedroom ensure ultimate comfort. Living in the Tallyn Ridge neighborhood offers residents the advantage of being surrounded by a plethora of attractions. From top-rated schools to a wide array of restaurants and shops, everything you need is just a stone's throw away. Additionally, convenient access to public transportation ensures ease of commuting. Priced at $470,000.00, this remarkable townhouse offers tremendous value for the discerning buyer. Don't miss out on the opportunity to make this remarkable property your home. Contact us to schedule a viewing or for further information. Your dream home awaits at 8432 Pine Bluff Road.
Zillow last checked: 8 hours ago
Listing updated: October 27, 2023 at 07:13pm
Listed by:
Ron Wolfe 301-401-4300,
Charis Realty Group,
Listing Team: The Wolfe Team, Co-Listing Team: The Wolfe Team,Co-Listing Agent: Dana Marie Angleberger 410-371-3421,
Charis Realty Group
Bought with:
Winnifred Okyere-Darko, 5009904
Realty Advantage
Source: Bright MLS,MLS#: MDFR2040134
Facts & features
Interior
Bedrooms & bathrooms
- Bedrooms: 4
- Bathrooms: 4
- Full bathrooms: 3
- 1/2 bathrooms: 1
- Main level bathrooms: 1
Basement
- Area: 0
Heating
- Forced Air, Natural Gas
Cooling
- Central Air, Electric
Appliances
- Included: Microwave, Dishwasher, Disposal, Dryer, Double Oven, Refrigerator, Cooktop, Stainless Steel Appliance(s), Washer, Gas Water Heater
Features
- Breakfast Area, Built-in Features, Ceiling Fan(s), Combination Kitchen/Dining, Combination Kitchen/Living, Crown Molding, Entry Level Bedroom, Family Room Off Kitchen, Open Floorplan, Pantry, Primary Bath(s), Recessed Lighting, Bathroom - Stall Shower, Upgraded Countertops, Walk-In Closet(s), Tray Ceiling(s), 9'+ Ceilings
- Flooring: Engineered Wood, Ceramic Tile, Carpet, Wood
- Has basement: No
- Has fireplace: No
Interior area
- Total structure area: 2,156
- Total interior livable area: 2,156 sqft
- Finished area above ground: 2,156
- Finished area below ground: 0
Property
Parking
- Total spaces: 4
- Parking features: Storage, Basement, Garage Faces Rear, Garage Door Opener, Inside Entrance, Attached, Alley Access, Driveway, On Street
- Attached garage spaces: 2
- Uncovered spaces: 2
Accessibility
- Accessibility features: None
Features
- Levels: Three
- Stories: 3
- Pool features: Community
Lot
- Size: 1,800 sqft
Details
- Additional structures: Above Grade, Below Grade
- Parcel number: 1109595149
- Zoning: R
- Special conditions: Standard
Construction
Type & style
- Home type: Townhouse
- Architectural style: Traditional
- Property subtype: Townhouse
Materials
- Brick, Combination, Vinyl Siding
- Foundation: Slab
- Roof: Architectural Shingle
Condition
- Excellent
- New construction: No
- Year built: 2018
Details
- Builder name: Miller and Smith
Utilities & green energy
- Sewer: Public Sewer
- Water: Public
Community & neighborhood
Security
- Security features: Fire Sprinkler System
Location
- Region: Frederick
- Subdivision: Tallyn Ridge
HOA & financial
HOA
- Has HOA: Yes
- HOA fee: $108 monthly
Other
Other facts
- Listing agreement: Exclusive Right To Sell
- Listing terms: Cash,FHA,VA Loan,Conventional
- Ownership: Fee Simple
Price history
| Date | Event | Price |
|---|---|---|
| 10/27/2023 | Sold | $485,000+3.2%$225/sqft |
Source: | ||
| 9/29/2023 | Pending sale | $470,000$218/sqft |
Source: | ||
| 9/25/2023 | Listed for sale | $470,000+45.6%$218/sqft |
Source: | ||
| 7/20/2018 | Sold | $322,880$150/sqft |
Source: Public Record Report a problem | ||
Public tax history
| Year | Property taxes | Tax assessment |
|---|---|---|
| 2025 | -- | -- |
| 2024 | -- | -- |
| 2023 | -- | -- |
Find assessor info on the county website
Neighborhood: 21704
Nearby schools
GreatSchools rating
- 6/10Oakdale Elementary SchoolGrades: K-5Distance: 2.9 mi
- 8/10Oakdale Middle SchoolGrades: 6-8Distance: 2.9 mi
- 7/10Oakdale High SchoolGrades: 9-12Distance: 3.4 mi
Schools provided by the listing agent
- Elementary: Oakdale
- Middle: Oakdale
- High: Oakdale
- District: Frederick County Public Schools
Source: Bright MLS. This data may not be complete. We recommend contacting the local school district to confirm school assignments for this home.
Get a cash offer in 3 minutes
Find out how much your home could sell for in as little as 3 minutes with a no-obligation cash offer.
Estimated market value$508,400
Get a cash offer in 3 minutes
Find out how much your home could sell for in as little as 3 minutes with a no-obligation cash offer.
Estimated market value
$508,400
