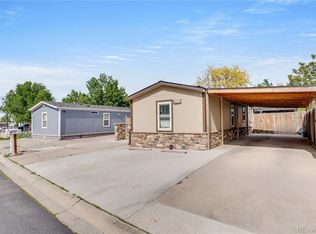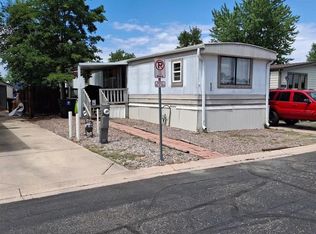Sold for $315,000 on 12/06/24
$315,000
8432 Cook Way, Denver, CO 80229
3beds
1,216sqft
Manufactured Home
Built in 1995
3,920.4 Square Feet Lot
$304,800 Zestimate®
$259/sqft
$2,430 Estimated rent
Home value
$304,800
$283,000 - $329,000
$2,430/mo
Zestimate® history
Loading...
Owner options
Explore your selling options
What's special
This home is being sold with the house and lot together. No lot fees, all one price. $10,000 SELLER CONCESSION WITH FULL PRICE OFFER! Welcome to Riverdale Farm, Thornton, where your search for the perfect home ends. HOME WARRANTY INCLUDED. This 3 bedroom, 2 bathroom manufactured home comes with the lot. No lot Fees! It has durable laminate flooring throughout, ensuring both beauty and ease of maintenance. The open concept kitchen, featuring a Wi-Fi enabled glass top range/oven, and an inviting eat-in area is perfect for gatherings and cozy family meals. The primary bathroom is a full bathroom with a separate tub and shower just off the primary bedroom. Ceiling fans in key areas ensure that your home remains comfortable throughout the year. The EXTERIOR has NEW PAINT and a NEW ROOF plus a driveway that offers ample parking options, eliminating any worries about where to park your vehicle. Situated close to both the light rail, bus line, and I-25, your transportation needs are well met. Will qualify for all financing. Permanent foundation. AGENT OWNED.
Zillow last checked: 8 hours ago
Listing updated: December 06, 2024 at 07:28pm
Listed by:
Beth Davis 720-393-0342 bethdavis.homesmart@gmail.com,
HomeSmart Realty
Bought with:
Claudia Romero, 100089771
Megastar Realty
Source: REcolorado,MLS#: 9866942
Facts & features
Interior
Bedrooms & bathrooms
- Bedrooms: 3
- Bathrooms: 2
- Full bathrooms: 2
- Main level bathrooms: 2
- Main level bedrooms: 3
Primary bedroom
- Level: Main
Bedroom
- Level: Main
Bedroom
- Level: Main
Primary bathroom
- Level: Main
Bathroom
- Level: Main
Kitchen
- Level: Main
Living room
- Level: Main
Utility room
- Level: Main
Heating
- Forced Air
Cooling
- Air Conditioning-Room
Appliances
- Included: Convection Oven, Dishwasher, Disposal, Gas Water Heater, Range, Range Hood, Refrigerator
Features
- Ceiling Fan(s), Five Piece Bath, Laminate Counters, No Stairs, Open Floorplan, Primary Suite, Smoke Free
- Flooring: Carpet, Laminate
- Windows: Double Pane Windows
- Has basement: No
- Common walls with other units/homes: No Common Walls
Interior area
- Total structure area: 1,216
- Total interior livable area: 1,216 sqft
- Finished area above ground: 1,216
Property
Parking
- Total spaces: 3
- Parking features: Concrete
- Details: Off Street Spaces: 3
Features
- Levels: One
- Stories: 1
- Exterior features: Private Yard, Rain Gutters
- Fencing: Partial
Lot
- Size: 3,920 sqft
Details
- Parcel number: 0171925105016
- Zoning: P-U-D
- Special conditions: Standard
Construction
Type & style
- Home type: MobileManufactured
- Architectural style: Modular
- Property subtype: Manufactured Home
Materials
- Frame, Wood Siding
- Foundation: Permanent
- Roof: Composition
Condition
- Year built: 1995
Details
- Warranty included: Yes
Utilities & green energy
- Sewer: Public Sewer
- Water: Public
- Utilities for property: Cable Available, Electricity Connected, Natural Gas Connected, Phone Available
Community & neighborhood
Security
- Security features: Carbon Monoxide Detector(s)
Location
- Region: Thornton
- Subdivision: Riverdale Farm
HOA & financial
HOA
- Has HOA: Yes
- HOA fee: $66 monthly
- Amenities included: Clubhouse, Park, Playground
- Services included: Road Maintenance, Trash
- Association name: Riverdale Farm
- Association phone: 303-221-1117
Other
Other facts
- Body type: Single Wide
- Listing terms: 1031 Exchange,Cash,Conventional,FHA,VA Loan
- Ownership: Agent Owner
- Road surface type: Paved
Price history
| Date | Event | Price |
|---|---|---|
| 12/6/2024 | Sold | $315,000-0.9%$259/sqft |
Source: | ||
| 11/15/2024 | Contingent | $318,000$262/sqft |
Source: | ||
| 11/6/2024 | Pending sale | $318,000$262/sqft |
Source: | ||
| 11/5/2024 | Price change | $318,000-3%$262/sqft |
Source: | ||
| 10/17/2024 | Price change | $328,000-2.7%$270/sqft |
Source: | ||
Public tax history
| Year | Property taxes | Tax assessment |
|---|---|---|
| 2025 | $1,546 +0.6% | $17,810 -6.3% |
| 2024 | $1,536 -13.4% | $19,010 |
| 2023 | $1,774 +6.3% | $19,010 +14.7% |
Find assessor info on the county website
Neighborhood: 80229
Nearby schools
GreatSchools rating
- 4/10Monterey Community SchoolGrades: K-8Distance: 0.7 mi
- 4/10Mapleton Early College High SchoolGrades: 9-12Distance: 0.7 mi
- 5/10Mapleton Expeditionary School Of The ArtsGrades: 8-12Distance: 0.7 mi
Schools provided by the listing agent
- Elementary: Meadow K-8
- Middle: Monterey K-8
- High: York Int'l K-12
- District: Mapleton R-1
Source: REcolorado. This data may not be complete. We recommend contacting the local school district to confirm school assignments for this home.
Get a cash offer in 3 minutes
Find out how much your home could sell for in as little as 3 minutes with a no-obligation cash offer.
Estimated market value
$304,800
Get a cash offer in 3 minutes
Find out how much your home could sell for in as little as 3 minutes with a no-obligation cash offer.
Estimated market value
$304,800

