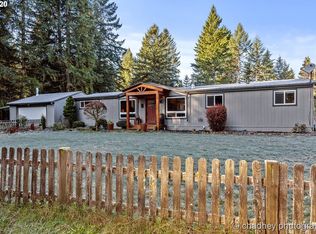Sold
$750,000
8431 SE Groce Rd, Corbett, OR 97019
3beds
2,016sqft
Residential, Single Family Residence
Built in 1977
6 Acres Lot
$740,300 Zestimate®
$372/sqft
$2,863 Estimated rent
Home value
$740,300
$681,000 - $800,000
$2,863/mo
Zestimate® history
Loading...
Owner options
Explore your selling options
What's special
Worth the drive to this secluded sanctuary nestled on 6 private acres. It has 3 bedrooms, 2 bathrooms and a versatile den/office. From the moment you step inside, you'll be greeted by a welcoming tile entry with heated floors. The kitchen features stunning knotty alder cabinetry, sleek granite countertops, and top-of-the-line stainless steel appliances. the lower level features a spacious family room, a cozy bedroom, a bathroom with heated tile floors along with a convenient laundry/storage room offering ample storage space. Step outside to explore the property’s additional amenities, including a 24x36 shop/garage equipped with 220-volt power, a barn, chicken coop, and dog run, all offering endless possibilities for storage, hobbies, or animal care. The property is equipped with a diesel generator for added convenience and peace of mind, and a nearby creek adds to the tranquil, nature-filled ambiance. Bring your horses and discover the ultimate private retreat you've been longing for.
Zillow last checked: 8 hours ago
Listing updated: October 30, 2024 at 08:59am
Listed by:
Kenneth Cahill 503-665-0111,
John L. Scott Portland Metro,
Kimberly Guzman 503-866-3968,
John L. Scott Portland Metro
Bought with:
Leanne Gillies, 200202248
Walczyk Associates Realty
Source: RMLS (OR),MLS#: 24369313
Facts & features
Interior
Bedrooms & bathrooms
- Bedrooms: 3
- Bathrooms: 2
- Full bathrooms: 2
- Main level bathrooms: 1
Primary bedroom
- Features: Closet, Wallto Wall Carpet
- Level: Main
- Area: 143
- Dimensions: 13 x 11
Bedroom 2
- Features: Closet, Wallto Wall Carpet
- Level: Main
- Area: 99
- Dimensions: 11 x 9
Bedroom 3
- Features: Closet, Wallto Wall Carpet
- Level: Lower
- Area: 143
- Dimensions: 13 x 11
Dining room
- Features: Kitchen Dining Room Combo, Laminate Flooring
- Level: Main
- Area: 90
- Dimensions: 10 x 9
Family room
- Features: Wallto Wall Carpet, Wood Stove
- Level: Lower
- Area: 322
- Dimensions: 23 x 14
Kitchen
- Features: Dishwasher, Kitchen Dining Room Combo, Granite, Laminate Flooring
- Level: Main
- Area: 112
- Width: 8
Living room
- Features: Living Room Dining Room Combo, Laminate Flooring
- Level: Main
- Area: 182
- Dimensions: 14 x 13
Heating
- Forced Air, Wood Stove
Cooling
- Central Air, Heat Pump
Appliances
- Included: Built-In Range, Convection Oven, Dishwasher, Free-Standing Refrigerator, Range Hood, Stainless Steel Appliance(s), Electric Water Heater
- Laundry: Laundry Room
Features
- Granite, Closet, Kitchen Dining Room Combo, Living Room Dining Room Combo, Pantry
- Flooring: Heated Tile, Laminate, Wall to Wall Carpet
- Basement: Finished,Full
- Number of fireplaces: 1
- Fireplace features: Stove, Wood Burning, Wood Burning Stove
Interior area
- Total structure area: 2,016
- Total interior livable area: 2,016 sqft
Property
Parking
- Total spaces: 2
- Parking features: Driveway, RV Access/Parking, Garage Door Opener, Detached
- Garage spaces: 2
- Has uncovered spaces: Yes
Features
- Levels: Two
- Stories: 2
- Patio & porch: Deck, Patio, Porch
- Exterior features: Dog Run, Garden, Raised Beds, Yard
- Fencing: Cross Fenced,Fenced
- Has view: Yes
- View description: Territorial, Trees/Woods
- Waterfront features: Stream
Lot
- Size: 6 Acres
- Features: Pasture, Private, Secluded, Trees, Acres 5 to 7
Details
- Additional structures: Barn, Outbuilding, PoultryCoop, RVParking, ToolShed
- Parcel number: R342976
- Zoning: CFU-4
- Other equipment: Satellite Dish
Construction
Type & style
- Home type: SingleFamily
- Architectural style: Daylight Ranch
- Property subtype: Residential, Single Family Residence
Materials
- Board & Batten Siding, T111 Siding
- Foundation: Concrete Perimeter
- Roof: Composition
Condition
- Resale
- New construction: No
- Year built: 1977
Utilities & green energy
- Sewer: Septic Tank
- Water: Well
Community & neighborhood
Location
- Region: Corbett
Other
Other facts
- Listing terms: Cash,Conventional,FHA,VA Loan
- Road surface type: Gravel
Price history
| Date | Event | Price |
|---|---|---|
| 10/30/2024 | Sold | $750,000$372/sqft |
Source: | ||
| 9/17/2024 | Pending sale | $750,000$372/sqft |
Source: | ||
| 9/9/2024 | Listed for sale | $750,000+176.8%$372/sqft |
Source: | ||
| 9/13/2004 | Sold | $271,000+15.3%$134/sqft |
Source: Public Record Report a problem | ||
| 8/30/1999 | Sold | $235,000$117/sqft |
Source: Public Record Report a problem | ||
Public tax history
| Year | Property taxes | Tax assessment |
|---|---|---|
| 2025 | $3,810 +2.2% | $255,810 +3% |
| 2024 | $3,730 +2.2% | $248,400 +3% |
| 2023 | $3,650 +8.8% | $241,160 +3% |
Find assessor info on the county website
Neighborhood: 97019
Nearby schools
GreatSchools rating
- 7/10Corbett SchoolGrades: K-12Distance: 5.5 mi
Schools provided by the listing agent
- Elementary: Corbett
- Middle: Corbett
- High: Corbett
Source: RMLS (OR). This data may not be complete. We recommend contacting the local school district to confirm school assignments for this home.
Get a cash offer in 3 minutes
Find out how much your home could sell for in as little as 3 minutes with a no-obligation cash offer.
Estimated market value$740,300
Get a cash offer in 3 minutes
Find out how much your home could sell for in as little as 3 minutes with a no-obligation cash offer.
Estimated market value
$740,300
