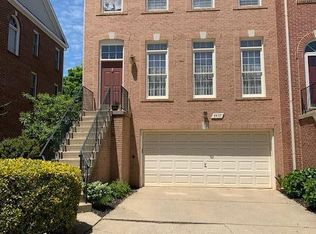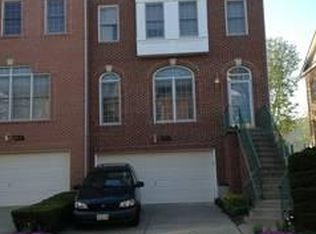Sold for $1,100,000 on 07/31/25
$1,100,000
8431 Bells Ridge Ter, Potomac, MD 20854
3beds
2,559sqft
Townhouse
Built in 1995
2,250 Square Feet Lot
$1,104,500 Zestimate®
$430/sqft
$4,646 Estimated rent
Home value
$1,104,500
$1.02M - $1.20M
$4,646/mo
Zestimate® history
Loading...
Owner options
Explore your selling options
What's special
Rarely available and beautifully updated, this 2-car garage townhome in the sought-after Bells Mill Estates community offers a perfect blend of comfort and sophistication. Featuring 3 bedrooms and 3.5 bathrooms, the home welcomes you with sun-drenched open spaces, beautiful hardwood floors throughout the main level and a stunning updated kitchen. The expansive open-concept layout is ideal for entertaining, seamlessly connecting the bright living room with oversized windows to the adjacent formal dining area. The gourmet kitchen impresses with high-end cabinetry, a stunning backsplash, quartz countertops, a large center island, stainless-steel appliances, and breakfast nook - kitchen opens to family room with gas fireplace. French doors from the family room open to the oversized deck, offering a quiet retreat for morning coffee or weekend barbecues with views of the nearby park. The upper level offers three generously sized bedrooms and two full baths. The primary suite has a cathedral ceiling, a custom walk-in closet, and a spa-inspired bath with double vanity, soaking tub, and separate glass-walled shower. The two secondary bedrooms share the hall bath. The finished walkout lower level offers versatile living space, including a cozy recreation room with a gas fireplace and French doors opening to a fenced-in brick patio. This level also includes a full bath, laundry area, home office area and access to the attached garage. This location is just minutes from the Inverness Recreation Club (tennis, pickleball, heated pool, sports courts and more), Cabin John Shopping Center and easy access to Pike & Rose, Metro, I-270, Montgomery Mall, and top-rated schools. The seller is the original owner and has lived in the property for 30 years! Don't miss out on this one.
Zillow last checked: 8 hours ago
Listing updated: July 31, 2025 at 05:44am
Listed by:
Kira Epstein Begal 240-899-8577,
Washington Fine Properties, LLC
Bought with:
Unrepresented Buyer
Unrepresented Buyer Office
Source: Bright MLS,MLS#: MDMC2184798
Facts & features
Interior
Bedrooms & bathrooms
- Bedrooms: 3
- Bathrooms: 4
- Full bathrooms: 3
- 1/2 bathrooms: 1
- Main level bathrooms: 1
Basement
- Area: 1050
Heating
- Forced Air, Natural Gas
Cooling
- Central Air, Electric
Appliances
- Included: Gas Water Heater
Features
- Basement: Heated,Improved,Walk-Out Access
- Number of fireplaces: 2
Interior area
- Total structure area: 3,159
- Total interior livable area: 2,559 sqft
- Finished area above ground: 2,109
- Finished area below ground: 450
Property
Parking
- Total spaces: 4
- Parking features: Garage Faces Front, Attached, Driveway
- Attached garage spaces: 2
- Uncovered spaces: 2
Accessibility
- Accessibility features: None
Features
- Levels: Three
- Stories: 3
- Pool features: None
Lot
- Size: 2,250 sqft
Details
- Additional structures: Above Grade, Below Grade
- Parcel number: 161002983073
- Zoning: R90
- Special conditions: Standard
Construction
Type & style
- Home type: Townhouse
- Architectural style: Other
- Property subtype: Townhouse
Materials
- Brick
- Foundation: Permanent
Condition
- New construction: No
- Year built: 1995
Utilities & green energy
- Sewer: Public Sewer
- Water: Public
Community & neighborhood
Location
- Region: Potomac
- Subdivision: Bells Mill Estates
HOA & financial
HOA
- Has HOA: Yes
- HOA fee: $100 monthly
- Association name: BELLS MILL
Other
Other facts
- Listing agreement: Exclusive Right To Sell
- Ownership: Fee Simple
Price history
| Date | Event | Price |
|---|---|---|
| 7/31/2025 | Sold | $1,100,000$430/sqft |
Source: | ||
| 6/10/2025 | Pending sale | $1,100,000$430/sqft |
Source: | ||
| 6/10/2025 | Listed for sale | $1,100,000+224.8%$430/sqft |
Source: | ||
| 9/27/1995 | Sold | $338,678$132/sqft |
Source: Public Record Report a problem | ||
Public tax history
| Year | Property taxes | Tax assessment |
|---|---|---|
| 2025 | $9,148 +0.2% | $808,300 +1.9% |
| 2024 | $9,134 +1.8% | $793,400 +1.9% |
| 2023 | $8,970 +6.5% | $778,500 +2% |
Find assessor info on the county website
Neighborhood: 20854
Nearby schools
GreatSchools rating
- 9/10Bells Mill Elementary SchoolGrades: PK-5Distance: 0.1 mi
- 9/10Cabin John Middle SchoolGrades: 6-8Distance: 0.1 mi
- 9/10Winston Churchill High SchoolGrades: 9-12Distance: 0.7 mi
Schools provided by the listing agent
- District: Montgomery County Public Schools
Source: Bright MLS. This data may not be complete. We recommend contacting the local school district to confirm school assignments for this home.

Get pre-qualified for a loan
At Zillow Home Loans, we can pre-qualify you in as little as 5 minutes with no impact to your credit score.An equal housing lender. NMLS #10287.
Sell for more on Zillow
Get a free Zillow Showcase℠ listing and you could sell for .
$1,104,500
2% more+ $22,090
With Zillow Showcase(estimated)
$1,126,590
