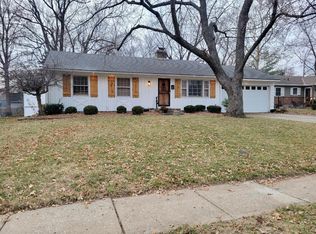Sold
Price Unknown
8430 Tomahawk Rd, Overland Park, KS 66207
3beds
1,907sqft
Single Family Residence
Built in 1957
10,018.8 Square Feet Lot
$435,100 Zestimate®
$--/sqft
$2,307 Estimated rent
Home value
$435,100
$409,000 - $461,000
$2,307/mo
Zestimate® history
Loading...
Owner options
Explore your selling options
What's special
Incredible Ranch Home in ideal location to the ever growing downtown Overland Park! Shops, restaurants and awesome outdoor events are a great way to become familiar with your new neighborhood! Home IS REMAINING in the Briarwood Elementary boundary and highly coveted Shawnee Mission East hight school. Exterior home upgrades boost curb appeal! Less than 2 year old roof, newly added stamped concrete patio with wrap around wooden fence and vibrant custom landscaping that compliment the autumn changing trees! Fenced in backyard is perfect for outdoor entertaining, especially with the full play/swing set! Spacious interior gets a great amount of natural lighting with it's countless windows, all equipped with light weight pull down shades. Carpeted living room opens nicely to the tiled breakfast and kitchen area, featuring built in shelves, stainless steel appliances, built in oven, and separate cooktop. Beautiful bright great room and dining room space have hardwood floors (HW floors are also under carpeted hallway and bedrooms) and a gas fireplace. Hall bath was fully remodeled in '21 and looks stunning with the subway tiled shower with custom finishes, built in cabinets for added storage, new fixtures and onyx vanity countertop! Partially finished lower level includes full recreational space, bonus room, half bath, clean storage room, and an absoulely incredible workshop! Workshop rooms include full wall peg boards, three heavy duty tables, extended storage/equipment room with built in shelving and a hidden room through the back wall!
Zillow last checked: 8 hours ago
Listing updated: December 15, 2023 at 11:56am
Listing Provided by:
Dan O'Dell 913-226-3399,
Real Broker, LLC
Bought with:
Aubree Keck, SP00236999
KW KANSAS CITY METRO
Source: Heartland MLS as distributed by MLS GRID,MLS#: 2461288
Facts & features
Interior
Bedrooms & bathrooms
- Bedrooms: 3
- Bathrooms: 3
- Full bathrooms: 2
- 1/2 bathrooms: 1
Primary bedroom
- Features: Ceiling Fan(s)
- Level: First
- Dimensions: 12 x 14
Bedroom 2
- Features: Carpet, Ceiling Fan(s)
- Level: First
- Dimensions: 10 x 14
Bedroom 3
- Level: First
- Dimensions: 10 x 10
Primary bathroom
- Features: Ceramic Tiles, Shower Only
- Level: First
Bonus room
- Level: Basement
- Dimensions: 20 x 13
Dining room
- Level: First
- Dimensions: 10 x 10
Great room
- Features: Ceiling Fan(s), Fireplace
- Level: First
- Dimensions: 13 x 20
Half bath
- Features: Ceramic Tiles
- Level: Basement
Kitchen
- Features: Ceiling Fan(s), Ceramic Tiles, Pantry
- Level: First
- Dimensions: 11 x 9
Living room
- Features: Carpet, Ceiling Fan(s), Fireplace
- Level: First
- Dimensions: 19 x 12
Living room
- Features: Carpet, Ceiling Fan(s), Ceramic Tiles
- Level: First
- Dimensions: 19 x 12
Recreation room
- Features: Ceramic Tiles
- Level: Basement
- Dimensions: 25 x 13
Workshop
- Features: Built-in Features
- Level: Basement
- Dimensions: 20 x 12
Heating
- Electric, Hot Water
Cooling
- Attic Fan, Electric
Appliances
- Included: Cooktop, Dishwasher, Disposal, Exhaust Fan, Humidifier, Built-In Oven, Built-In Electric Oven, Stainless Steel Appliance(s), Trash Compactor
- Laundry: Laundry Room, Lower Level
Features
- Ceiling Fan(s), Pantry
- Flooring: Carpet, Tile, Wood
- Windows: Window Coverings
- Basement: Concrete,Full,Partial
- Number of fireplaces: 1
- Fireplace features: Gas, Living Room
Interior area
- Total structure area: 1,907
- Total interior livable area: 1,907 sqft
- Finished area above ground: 1,528
- Finished area below ground: 379
Property
Parking
- Total spaces: 2
- Parking features: Attached, Garage Door Opener, Garage Faces Front
- Attached garage spaces: 2
Features
- Patio & porch: Patio
- Fencing: Metal,Privacy,Wood
Lot
- Size: 10,018 sqft
- Features: Level
Details
- Parcel number: NP04400001 0003
Construction
Type & style
- Home type: SingleFamily
- Architectural style: Traditional
- Property subtype: Single Family Residence
Materials
- Wood Siding
- Roof: Composition
Condition
- Year built: 1957
Utilities & green energy
- Sewer: Public Sewer
- Water: Public
Community & neighborhood
Security
- Security features: Security System, Smoke Detector(s)
Location
- Region: Overland Park
- Subdivision: Beverly Hills
HOA & financial
HOA
- Has HOA: No
Other
Other facts
- Listing terms: Cash,Conventional,FHA,VA Loan
- Ownership: Private
Price history
| Date | Event | Price |
|---|---|---|
| 12/15/2023 | Sold | -- |
Source: | ||
| 11/19/2023 | Pending sale | $379,900$199/sqft |
Source: | ||
| 11/2/2023 | Listed for sale | $379,900$199/sqft |
Source: | ||
Public tax history
| Year | Property taxes | Tax assessment |
|---|---|---|
| 2024 | $4,107 +11.6% | $42,550 +13.1% |
| 2023 | $3,679 +4.3% | $37,617 +3.6% |
| 2022 | $3,527 | $36,306 +13.3% |
Find assessor info on the county website
Neighborhood: Beverly Estates
Nearby schools
GreatSchools rating
- 8/10Briarwood Elementary SchoolGrades: PK-6Distance: 0.6 mi
- 8/10Indian Hills Middle SchoolGrades: 7-8Distance: 3 mi
- 8/10Shawnee Mission East High SchoolGrades: 9-12Distance: 1.8 mi
Schools provided by the listing agent
- Elementary: Briarwood
- Middle: Mission Valley
- High: SM East
Source: Heartland MLS as distributed by MLS GRID. This data may not be complete. We recommend contacting the local school district to confirm school assignments for this home.
Get a cash offer in 3 minutes
Find out how much your home could sell for in as little as 3 minutes with a no-obligation cash offer.
Estimated market value
$435,100
