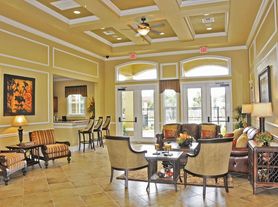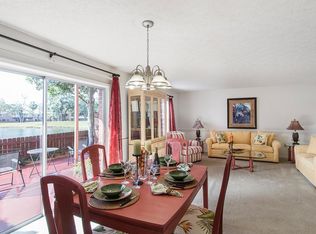VACATION HOME FOR RENT: Available after May 15, 2026. Minimum (3) months required. Timber Oaks Community, Capri Two, Port Richey, Florida. HOA 55+ Community. (2) Bedrooms, (2) bathrooms, Single stall garage, fully furnished. Cable and internet provided. Utilities furnished. Amenities include clubhouse with pool and hot tub, library, sewing room, arts and crafts room, tennis courts, pickle ball, entertainment, billiards room, fitness center and more.
Owner pays utilities, anything over $100 is tenant responsibility. No pets and No smoking.
Townhouse for rent
Accepts Zillow applications
$1,800/mo
8430 Monaco Dr, Port Richey, FL 34668
2beds
1,197sqft
Price may not include required fees and charges.
Townhouse
Available Sun May 17 2026
No pets
Central air
In unit laundry
Attached garage parking
Heat pump
What's special
Fully furnishedSingle stall garageTennis courts
- 198 days |
- -- |
- -- |
Zillow last checked: 8 hours ago
Listing updated: January 29, 2026 at 07:53pm
Travel times
Facts & features
Interior
Bedrooms & bathrooms
- Bedrooms: 2
- Bathrooms: 2
- Full bathrooms: 2
Heating
- Heat Pump
Cooling
- Central Air
Appliances
- Included: Dishwasher, Dryer, Microwave, Oven, Washer
- Laundry: In Unit
Features
- Flooring: Hardwood
- Furnished: Yes
Interior area
- Total interior livable area: 1,197 sqft
Property
Parking
- Parking features: Attached
- Has attached garage: Yes
- Details: Contact manager
Details
- Parcel number: 1125160040000000670
Construction
Type & style
- Home type: Townhouse
- Property subtype: Townhouse
Building
Management
- Pets allowed: No
Community & HOA
Location
- Region: Port Richey
Financial & listing details
- Lease term: Sublet/Temporary
Price history
| Date | Event | Price |
|---|---|---|
| 7/16/2025 | Listed for rent | $1,800$2/sqft |
Source: Zillow Rentals Report a problem | ||
| 7/15/2025 | Listing removed | $1,800$2/sqft |
Source: Stellar MLS #TB8379137 Report a problem | ||
| 7/7/2025 | Price change | $1,800-5.3%$2/sqft |
Source: Stellar MLS #TB8379137 Report a problem | ||
| 6/6/2025 | Price change | $1,900-5%$2/sqft |
Source: Stellar MLS #TB8379137 Report a problem | ||
| 5/1/2025 | Listed for rent | $2,000-9.1%$2/sqft |
Source: Stellar MLS #TB8379137 Report a problem | ||
Neighborhood: 34668
Nearby schools
GreatSchools rating
- 2/10Gulf Highlands Elementary SchoolGrades: PK-5Distance: 0.4 mi
- 2/10Bayonet Point Middle SchoolGrades: 6-8Distance: 0.6 mi
- 2/10Fivay High SchoolGrades: 9-12Distance: 1.1 mi

