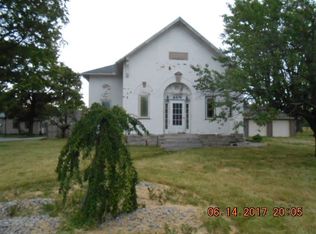Don't miss this 3 bedroom home on the south edge of Maples on a spacious half acre lot. This 1600 square foot home has a living room, den, kitchen, bath, utility room, breezeway and an oversized one car attached garage. You will enjoy the maintenance free exterior, new gas furnace and central air. Improvement in the last year include all new plumbing in the kitchen and bath, bathroom remodeled with a new countertop, toilet, and tub, new 30year shingles and sheeting, new Allure floating floor in the living room, stain master carpet in the den and 1 bedroom, new well pump and pressure tank, all new entry doors. The stove and refrigerator are included. New Allure floor in the kitchen and dinning room, the crawl space has been fully insulated, all new LED bulbs added to reduce electric bill costs. Crawlspace behind master bed insulated. Cabinets installed in garage for storage purposes. Updated electrical plugs & switches as well as face plate covers in kitchen, bath, & dining room. Kitchen and dining room have been repainted from the original yellow and tan. In ground dog fence along the perimeter of property. Home is hooked up to city sewer as of november 2019
This property is off market, which means it's not currently listed for sale or rent on Zillow. This may be different from what's available on other websites or public sources.
