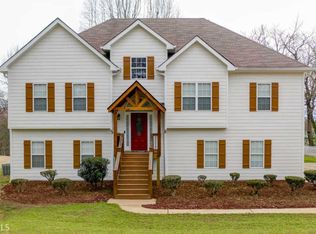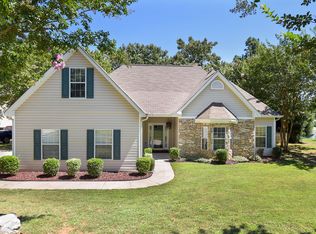Closed
$451,000
8430 Fields Ford Rd, Gainesville, GA 30506
3beds
2,125sqft
Single Family Residence, Residential
Built in 2000
0.59 Acres Lot
$442,100 Zestimate®
$212/sqft
$2,415 Estimated rent
Home value
$442,100
$407,000 - $477,000
$2,415/mo
Zestimate® history
Loading...
Owner options
Explore your selling options
What's special
Welcome to this immaculate 3-bedroom, 2.5-bathroom home, boasting 2,125 square feet of living space on a private, level lot. The fenced-in backyard offers both privacy and security, making it perfect for families and pets. Recent upgrades include brand new luxury vinyl plank floors and fresh interior paint, providing a modern feel throughout. The living room features stunning two-story ceilings, creating an open and airy atmosphere. The kitchen was recently updated with custom white cabinetry and quartz countertops, perfect for the modern chef. The renovated master bathroom features a designer double vanity and a large, luxurious shower, adding a touch of elegance. Additionally, a new roof and water heater were installed within the last couple of years, ensuring comfort and peace of mind. This home is clean, bright, and very well maintained, reflecting true pride of ownership. Located in Forsyth County, within a highly sought after school district, and just 3 minutes from a public lake park/dock, it’s an ideal spot for families with kids and/or the outdoor enthusiast who enjoy water activities. Don’t miss out on this fantastic opportunity!
Zillow last checked: 8 hours ago
Listing updated: July 12, 2024 at 12:17am
Listing Provided by:
Jackie English,
Homesmart Realty Partners 678-756-9506
Bought with:
Angela Blackwell, 407236
EXP Realty, LLC.
Source: FMLS GA,MLS#: 7399488
Facts & features
Interior
Bedrooms & bathrooms
- Bedrooms: 3
- Bathrooms: 3
- Full bathrooms: 2
- 1/2 bathrooms: 1
- Main level bathrooms: 1
- Main level bedrooms: 1
Primary bedroom
- Features: Master on Main
- Level: Master on Main
Bedroom
- Features: Master on Main
Primary bathroom
- Features: Double Vanity, Shower Only
Dining room
- Features: Separate Dining Room
Kitchen
- Features: Breakfast Bar, Breakfast Room, Cabinets White, Pantry, Stone Counters, View to Family Room
Heating
- Central
Cooling
- Ceiling Fan(s), Central Air
Appliances
- Included: Dishwasher, Gas Cooktop, Microwave
- Laundry: Common Area, In Hall
Features
- Cathedral Ceiling(s), Double Vanity, Entrance Foyer, High Ceilings 10 ft Main, Walk-In Closet(s)
- Flooring: Carpet, Laminate, Stone
- Windows: Double Pane Windows
- Basement: None
- Attic: Pull Down Stairs
- Number of fireplaces: 1
- Fireplace features: Family Room
- Common walls with other units/homes: No Common Walls
Interior area
- Total structure area: 2,125
- Total interior livable area: 2,125 sqft
Property
Parking
- Total spaces: 2
- Parking features: Attached, Driveway, Garage, Garage Door Opener, Garage Faces Side, Kitchen Level, Level Driveway
- Attached garage spaces: 2
- Has uncovered spaces: Yes
Accessibility
- Accessibility features: None
Features
- Levels: Two
- Stories: 2
- Patio & porch: Front Porch, Patio
- Exterior features: Private Yard
- Pool features: None
- Spa features: None
- Fencing: Back Yard,Fenced,Wood
- Has view: Yes
- View description: Trees/Woods
- Waterfront features: None
- Body of water: None
Lot
- Size: 0.59 Acres
- Features: Back Yard, Cleared, Front Yard, Landscaped
Details
- Additional structures: None
- Parcel number: 324 064
- Other equipment: Air Purifier
- Horse amenities: None
Construction
Type & style
- Home type: SingleFamily
- Architectural style: Craftsman,Traditional
- Property subtype: Single Family Residence, Residential
Materials
- Cement Siding
- Foundation: Slab
- Roof: Composition
Condition
- Resale
- New construction: No
- Year built: 2000
Utilities & green energy
- Electric: 110 Volts, 220 Volts
- Sewer: Septic Tank
- Water: Public
- Utilities for property: Cable Available, Electricity Available, Natural Gas Available, Phone Available, Sewer Available, Underground Utilities, Water Available
Green energy
- Energy efficient items: None
- Energy generation: None
Community & neighborhood
Security
- Security features: Carbon Monoxide Detector(s), Smoke Detector(s)
Community
- Community features: Homeowners Assoc, Lake, Pool, Tennis Court(s)
Location
- Region: Gainesville
- Subdivision: Anchor On Lanier
HOA & financial
HOA
- Has HOA: Yes
- Services included: Swim, Tennis
Other
Other facts
- Listing terms: Cash,Conventional,FHA
- Road surface type: Asphalt, Concrete
Price history
| Date | Event | Price |
|---|---|---|
| 7/9/2024 | Sold | $451,000+4.9%$212/sqft |
Source: | ||
| 6/16/2024 | Pending sale | $430,000$202/sqft |
Source: | ||
| 6/7/2024 | Listed for sale | $430,000+202.8%$202/sqft |
Source: | ||
| 10/8/2013 | Sold | $142,000+10.9%$67/sqft |
Source: | ||
| 7/30/2013 | Pending sale | $128,000$60/sqft |
Source: YESWAY Properties #7129433 | ||
Public tax history
| Year | Property taxes | Tax assessment |
|---|---|---|
| 2024 | $2,851 +15.7% | $143,608 +1.2% |
| 2023 | $2,463 -2.1% | $141,972 +29.1% |
| 2022 | $2,516 +10.3% | $109,984 +18% |
Find assessor info on the county website
Neighborhood: 30506
Nearby schools
GreatSchools rating
- 4/10Chestatee Elementary SchoolGrades: PK-5Distance: 2.2 mi
- 5/10Little Mill Middle SchoolGrades: 6-8Distance: 4.9 mi
- 6/10East Forsyth High SchoolGrades: 9-12Distance: 3.3 mi
Schools provided by the listing agent
- Elementary: Chestatee
- Middle: Little Mill
- High: East Forsyth
Source: FMLS GA. This data may not be complete. We recommend contacting the local school district to confirm school assignments for this home.
Get a cash offer in 3 minutes
Find out how much your home could sell for in as little as 3 minutes with a no-obligation cash offer.
Estimated market value
$442,100
Get a cash offer in 3 minutes
Find out how much your home could sell for in as little as 3 minutes with a no-obligation cash offer.
Estimated market value
$442,100

