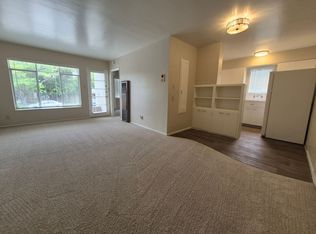Comfortable, Updated 2-Bedroom Home in Desirable Woodside Community A Must-See!
Discover peaceful living in one of Sacramento's most sought-after gated communities. This beautifully updated upstairs 2-bedroom, 1-bath unit is located just steps from the Woodside Clubhouse, with convenient access to covered parking, mailboxes, and walking paths. Enjoy morning coffee or quiet evenings on your private balcony, complete with a storage closet for added convenience. You'll appreciate being within walking distance to shopping centers, restaurants, grocery stores, and public transit.
The unit has been thoughtfully renovated with modern touches that include: new kitchen cabinets and appliances. Fresh paint and plush new carpeting. Cozy electric fireplace. Vaulted ceilings and abundant natural light. In-unit washer, dryer, and even a wine fridge.
Woodside offers resort-style amenities, including: Several swimming pools (including a lap pool), hot tubs, fitness center, tennis courts and dog park.
Six month or one-year lease
No smoking of any kind
No pets allowed
Restrictions on truck parking (per HOA rules)
Tenant responsible for electricity and cable/internet
Landlord covers gas, water, sewer, and garbage
Apartment for rent
Accepts Zillow applications
$2,350/mo
843 Woodside Ln E UNIT 12, Sacramento, CA 95825
2beds
962sqft
Price may not include required fees and charges.
Apartment
Available Fri Aug 1 2025
No pets
Central air
In unit laundry
Off street parking
-- Heating
What's special
Lap poolSeveral swimming poolsCozy electric fireplaceTennis courtsPrivate balconyDog parkWine fridge
- 9 days
- on Zillow |
- -- |
- -- |
Travel times
Facts & features
Interior
Bedrooms & bathrooms
- Bedrooms: 2
- Bathrooms: 1
- Full bathrooms: 1
Cooling
- Central Air
Appliances
- Included: Dishwasher, Dryer, Freezer, Microwave, Oven, Refrigerator, Washer
- Laundry: In Unit
Features
- Walk-In Closet(s)
- Flooring: Carpet
Interior area
- Total interior livable area: 962 sqft
Property
Parking
- Parking features: Off Street
- Details: Contact manager
Features
- Exterior features: Cable not included in rent, Custom Cabinets, Electricity not included in rent, Internet not included in rent, Newly Renovated
Details
- Parcel number: 29402300020030
Construction
Type & style
- Home type: Apartment
- Property subtype: Apartment
Building
Management
- Pets allowed: No
Community & HOA
Location
- Region: Sacramento
Financial & listing details
- Lease term: 1 Year
Price history
| Date | Event | Price |
|---|---|---|
| 7/16/2025 | Price change | $2,350-6%$2/sqft |
Source: Zillow Rentals | ||
| 7/9/2025 | Listed for rent | $2,500$3/sqft |
Source: Zillow Rentals | ||
| 11/2/2021 | Sold | $235,000+2.6%$244/sqft |
Source: MetroList Services of CA #221124363 | ||
| 10/6/2021 | Pending sale | $229,000$238/sqft |
Source: MetroList Services of CA #221124363 | ||
| 9/30/2021 | Listed for sale | $229,000$238/sqft |
Source: MetroList Services of CA #221124363 | ||
![[object Object]](https://photos.zillowstatic.com/fp/1fbf9d6123b58c4086f5496223a28651-p_i.jpg)
