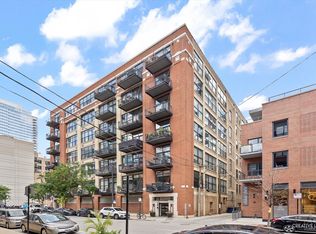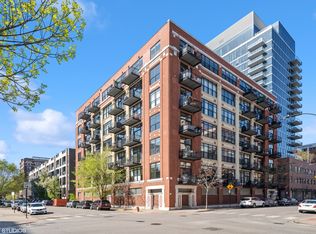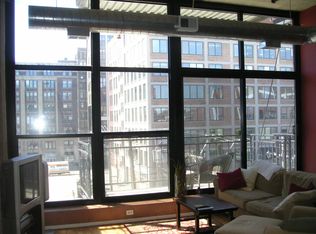Closed
$415,000
843 W Adams St APT 508, Chicago, IL 60607
2beds
--sqft
Condominium, Apartment, Single Family Residence
Built in 1930
-- sqft lot
$426,300 Zestimate®
$--/sqft
$2,452 Estimated rent
Home value
$426,300
$384,000 - $473,000
$2,452/mo
Zestimate® history
Loading...
Owner options
Explore your selling options
What's special
Location, Location, Location! This highly sought-after east-facing completely updated 2 bed / 1 bath loft in the Olympia Lofts offers stunning city views and a spacious, open-concept layout. The fully updated kitchen features white shaker style cabinets, granite countertops, sleek slate stainless steel appliances, and seamlessly connects to the living area-perfect for entertaining. Enjoy mocha stained, wide plank hardwood floors throughout, soaring 12-foot concrete ceilings and an abundance of natural light pouring in through expansive east-facing windows. King-size bedroom and a stylish bathroom showcases modern custom tile and high-end finishes. Step out onto your private balcony for incredible city views right off the living room. The second bedroom is currently being used as an oversized walk-in closet but can easily be converted back into a bedroom, personal gym, or home office. Additional perks include in-unit washer/dryer, same-floor storage, and a garage parking space for an additional $25k. Located just steps from vibrant Restaurant Row on Randolph Street, Mary Bartelme Park, Mariano's, Whole Foods, major highways, public transportation, and everything the West Loop has to offer-this is city living at its best!
Zillow last checked: 8 hours ago
Listing updated: July 09, 2025 at 08:17pm
Listing courtesy of:
Bari Levine 847-858-3782,
@properties Christie's International Real Estate,
Elena Theodoros 219-718-0061,
@properties Christie's International Real Estate
Bought with:
Scott Tran
Fulton Grace Realty
Source: MRED as distributed by MLS GRID,MLS#: 12363759
Facts & features
Interior
Bedrooms & bathrooms
- Bedrooms: 2
- Bathrooms: 1
- Full bathrooms: 1
Primary bedroom
- Features: Flooring (Hardwood)
- Level: Main
- Area: 182 Square Feet
- Dimensions: 14X13
Bedroom 2
- Features: Flooring (Hardwood)
- Level: Main
- Area: 80 Square Feet
- Dimensions: 10X8
Balcony porch lanai
- Level: Main
- Area: 50 Square Feet
- Dimensions: 10X5
Dining room
- Features: Flooring (Hardwood)
- Level: Main
- Dimensions: COMBO
Kitchen
- Features: Kitchen (Eating Area-Breakfast Bar, Island, Updated Kitchen), Flooring (Hardwood)
- Level: Main
- Area: 96 Square Feet
- Dimensions: 12X8
Living room
- Features: Flooring (Hardwood)
- Level: Main
- Area: 323 Square Feet
- Dimensions: 19X17
Heating
- Natural Gas, Forced Air
Cooling
- Central Air
Appliances
- Included: Microwave, Dishwasher, Refrigerator, Washer, Dryer, Disposal, Stainless Steel Appliance(s)
- Laundry: Washer Hookup, In Unit, Laundry Closet
Features
- Storage, Open Floorplan
- Flooring: Hardwood
- Basement: None
Interior area
- Total structure area: 0
Property
Parking
- Total spaces: 1
- Parking features: On Site, Garage Owned, Attached, Garage
- Attached garage spaces: 1
Accessibility
- Accessibility features: No Disability Access
Features
- Exterior features: Balcony
Details
- Parcel number: 17172210141038
- Special conditions: None
Construction
Type & style
- Home type: Condo
- Property subtype: Condominium, Apartment, Single Family Residence
Materials
- Brick
Condition
- New construction: No
- Year built: 1930
- Major remodel year: 2017
Utilities & green energy
- Sewer: Public Sewer
- Water: Lake Michigan
Community & neighborhood
Location
- Region: Chicago
HOA & financial
HOA
- Has HOA: Yes
- HOA fee: $598 monthly
- Amenities included: Bike Room/Bike Trails, Elevator(s), Storage, Security Door Lock(s), Service Elevator(s)
- Services included: Water, Parking, Insurance, Cable TV, Exterior Maintenance, Lawn Care, Scavenger, Snow Removal, Internet
Other
Other facts
- Listing terms: Conventional
- Ownership: Condo
Price history
| Date | Event | Price |
|---|---|---|
| 7/1/2025 | Sold | $415,000+3.8% |
Source: | ||
| 6/18/2025 | Pending sale | $400,000 |
Source: | ||
| 5/24/2025 | Contingent | $400,000 |
Source: | ||
| 5/13/2025 | Price change | $400,000-5.9% |
Source: | ||
| 4/23/2025 | Listed for sale | $425,000+57.7% |
Source: | ||
Public tax history
| Year | Property taxes | Tax assessment |
|---|---|---|
| 2023 | $6,209 +3% | $32,644 |
| 2022 | $6,031 +2% | $32,644 |
| 2021 | $5,914 +10.8% | $32,644 +21% |
Find assessor info on the county website
Neighborhood: Near West Side
Nearby schools
GreatSchools rating
- 10/10Skinner Elementary SchoolGrades: PK-8Distance: 0.5 mi
- 1/10Wells Community Academy High SchoolGrades: 9-12Distance: 1.7 mi
Schools provided by the listing agent
- District: 299
Source: MRED as distributed by MLS GRID. This data may not be complete. We recommend contacting the local school district to confirm school assignments for this home.

Get pre-qualified for a loan
At Zillow Home Loans, we can pre-qualify you in as little as 5 minutes with no impact to your credit score.An equal housing lender. NMLS #10287.
Sell for more on Zillow
Get a free Zillow Showcase℠ listing and you could sell for .
$426,300
2% more+ $8,526
With Zillow Showcase(estimated)
$434,826

