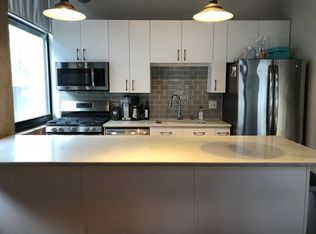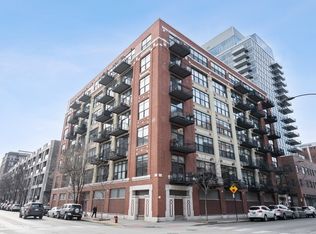Closed
$320,000
843 W Adams St APT 402, Chicago, IL 60607
1beds
905sqft
Condominium, Apartment, Single Family Residence
Built in 1930
-- sqft lot
$324,500 Zestimate®
$354/sqft
$2,348 Estimated rent
Home value
$324,500
$292,000 - $360,000
$2,348/mo
Zestimate® history
Loading...
Owner options
Explore your selling options
What's special
ONE-CAR HEATED GARAGE INCLUDED IN PRICE! Enjoy the convenience of your own heated parking space, included in the purchase price, so you'll never worry about snow, rain, or icy mornings again. This is a rare opportunity to own a stunning 1 bed, 1 bath loft in the iconic Olympia Lofts in the West Loop-where industrial charm meets modern luxury. This unique space features 12' concrete ceilings, open concept floor plan, cozy gas fireplace, custom california style closets in master bedroom, the convenience of an in-unit washer/dryer, central AC, hardwood floors, storage space, and a large private balcony-ideal for morning coffee or entertaining guests! Location is everything, and this one can't be beat-steps to Mary Bartelme and Skinner Park, and just a short walk to Whole Foods, Mariano's, Target, Walgreens, and the hottest restaurants in Fulton Market and Greektown. Quick access to I-290 and I-90/94 makes commuting a breeze.
Zillow last checked: 8 hours ago
Listing updated: September 25, 2025 at 01:01am
Listing courtesy of:
Alejandra Chavez Angeles (847)602-0684,
eXp Realty
Bought with:
Non Member
NON MEMBER
Source: MRED as distributed by MLS GRID,MLS#: 12342852
Facts & features
Interior
Bedrooms & bathrooms
- Bedrooms: 1
- Bathrooms: 1
- Full bathrooms: 1
Primary bedroom
- Features: Flooring (Hardwood)
- Level: Main
- Area: 143 Square Feet
- Dimensions: 11X13
Balcony porch lanai
- Level: Main
- Area: 45 Square Feet
- Dimensions: 9X5
Dining room
- Features: Flooring (Hardwood)
- Level: Main
- Dimensions: COMBO
Kitchen
- Features: Flooring (Hardwood)
- Level: Main
- Area: 80 Square Feet
- Dimensions: 8X10
Living room
- Features: Flooring (Hardwood)
- Level: Main
- Area: 380 Square Feet
- Dimensions: 20X19
Heating
- Natural Gas, Forced Air
Cooling
- Central Air
Appliances
- Included: Range, Dishwasher, Refrigerator, Washer, Dryer
- Laundry: In Unit, Laundry Closet
Features
- Flooring: Hardwood
- Basement: None
Interior area
- Total structure area: 0
- Total interior livable area: 905 sqft
Property
Parking
- Total spaces: 1
- Parking features: Garage Door Opener, Heated Garage, On Site, Attached, Garage
- Attached garage spaces: 1
- Has uncovered spaces: Yes
Accessibility
- Accessibility features: No Disability Access
Details
- Parcel number: 17172210141020
- Special conditions: None
Construction
Type & style
- Home type: Condo
- Property subtype: Condominium, Apartment, Single Family Residence
Materials
- Brick
Condition
- New construction: No
- Year built: 1930
Utilities & green energy
- Sewer: Public Sewer
- Water: Lake Michigan
Community & neighborhood
Location
- Region: Chicago
- Subdivision: Olympia Lofts
HOA & financial
HOA
- Has HOA: Yes
- HOA fee: $615 monthly
- Amenities included: Bike Room/Bike Trails, Elevator(s), Security Door Lock(s), Service Elevator(s)
- Services included: Water, Parking, Insurance, Exterior Maintenance, Lawn Care, Scavenger, Snow Removal
Other
Other facts
- Listing terms: Conventional
- Ownership: Condo
Price history
| Date | Event | Price |
|---|---|---|
| 9/23/2025 | Sold | $320,000-4.5%$354/sqft |
Source: | ||
| 8/23/2025 | Contingent | $335,000$370/sqft |
Source: | ||
| 8/12/2025 | Price change | $335,000-1.5%$370/sqft |
Source: | ||
| 7/28/2025 | Listed for sale | $340,000-2.9%$376/sqft |
Source: | ||
| 7/14/2025 | Contingent | $350,000$387/sqft |
Source: | ||
Public tax history
| Year | Property taxes | Tax assessment |
|---|---|---|
| 2023 | $7,121 +2.6% | $33,637 |
| 2022 | $6,942 +2.3% | $33,637 |
| 2021 | $6,786 +10.2% | $33,637 +22% |
Find assessor info on the county website
Neighborhood: Near West Side
Nearby schools
GreatSchools rating
- 10/10Skinner Elementary SchoolGrades: PK-8Distance: 0.5 mi
- 1/10Wells Community Academy High SchoolGrades: 9-12Distance: 1.7 mi
Schools provided by the listing agent
- District: 299
Source: MRED as distributed by MLS GRID. This data may not be complete. We recommend contacting the local school district to confirm school assignments for this home.

Get pre-qualified for a loan
At Zillow Home Loans, we can pre-qualify you in as little as 5 minutes with no impact to your credit score.An equal housing lender. NMLS #10287.
Sell for more on Zillow
Get a free Zillow Showcase℠ listing and you could sell for .
$324,500
2% more+ $6,490
With Zillow Showcase(estimated)
$330,990
