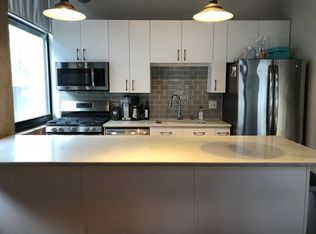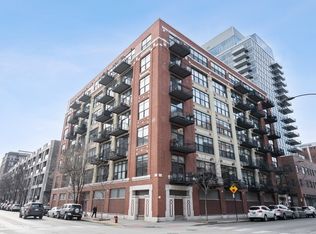Closed
$725,000
843 W Adams St APT 309, Chicago, IL 60607
2beds
1,400sqft
Condominium, Single Family Residence
Built in 1930
-- sqft lot
$747,800 Zestimate®
$518/sqft
$3,345 Estimated rent
Home value
$747,800
$673,000 - $830,000
$3,345/mo
Zestimate® history
Loading...
Owner options
Explore your selling options
What's special
Welcome to unparalleled luxury in the heart of the West Loop. Nestled within the coveted, boutique Olympia Lofts elevator building, Unit 309 is a masterfully designed, sun-drenched sanctuary that epitomizes sophisticated urban living. This exquisite 2BD/2BA residence features fully enclosed bedrooms, offering serene privacy and sound insulation-an exceptional rarity in loft living. Twelve-foot ceilings and floor-to-ceiling windows facing south and east fill the space with natural light, showcasing rich oak hardwood floors throughout. The open-concept living/dining area is framed by exposed brick and a Spanish-tiled fireplace with a reclaimed barnwood mantle, creating a warm yet modern atmosphere. The chef's kitchen is built for both form and function, centered around a 10-foot island with a built-in wine fridge and additional freezer. Carrera Silestone counters, Schuler hardwood cabinetry, stainless-steel appliances, and a Kraus farmhouse sink complete the look. Ideal for entertaining or everyday living. Step onto the large private deck and enjoy iconic city views-perfect for relaxing or hosting. The spacious primary suite features a spa-like bathroom, motorized shades, and a wall of closets that reach to the ceiling. The second bedroom includes a walk-in closet, more motorized shades, and easy access to a second full bath and in-unit laundry. A premium heated garage space is included-located right by the stairwell for easy, elevator-free access to your home. The unit also includes a 3' x 4' x 10' high storage space on the same floor. Just steps to Mary Bartelme Park (with its dog park), Whole Foods, Mariano's, the Blue Line, and all the best of the West Loop.
Zillow last checked: 8 hours ago
Listing updated: May 31, 2025 at 01:01am
Listing courtesy of:
Chris Stockwell 773-793-4102,
Compass,
Michael Laubach 773-793-4103,
Compass
Bought with:
Mary Hanburger
Jameson Sotheby's Intl Realty
Source: MRED as distributed by MLS GRID,MLS#: 12341796
Facts & features
Interior
Bedrooms & bathrooms
- Bedrooms: 2
- Bathrooms: 2
- Full bathrooms: 2
Primary bedroom
- Features: Flooring (Hardwood), Bathroom (Full)
- Level: Main
- Area: 288 Square Feet
- Dimensions: 18X16
Bedroom 2
- Features: Flooring (Hardwood)
- Level: Main
- Area: 154 Square Feet
- Dimensions: 14X11
Balcony porch lanai
- Level: Main
- Area: 65 Square Feet
- Dimensions: 13X5
Dining room
- Features: Flooring (Hardwood)
- Level: Main
- Dimensions: COMBO
Foyer
- Features: Flooring (Hardwood)
- Level: Main
- Area: 99 Square Feet
- Dimensions: 11X9
Kitchen
- Features: Kitchen (Island, Updated Kitchen), Flooring (Hardwood)
- Level: Main
- Area: 216 Square Feet
- Dimensions: 9X24
Living room
- Features: Flooring (Hardwood)
- Level: Main
- Area: 312 Square Feet
- Dimensions: 13X24
Walk in closet
- Features: Flooring (Hardwood)
- Level: Main
- Area: 24 Square Feet
- Dimensions: 6X4
Heating
- Natural Gas
Cooling
- Central Air
Appliances
- Included: Range, Microwave, Dishwasher, Refrigerator, Freezer, Washer, Dryer, Disposal, Stainless Steel Appliance(s), Wine Refrigerator
- Laundry: Washer Hookup, In Unit
Features
- Storage, Walk-In Closet(s), Open Floorplan, Dining Combo
- Flooring: Hardwood
- Windows: Drapes
- Basement: None
- Number of fireplaces: 1
- Fireplace features: Gas Log, Gas Starter, Living Room
Interior area
- Total structure area: 0
- Total interior livable area: 1,400 sqft
Property
Parking
- Total spaces: 1
- Parking features: Garage Door Opener, Heated Garage, On Site, Garage Owned, Attached, Garage
- Attached garage spaces: 1
- Has uncovered spaces: Yes
Accessibility
- Accessibility features: No Disability Access
Features
- Exterior features: Balcony
Details
- Parcel number: 17172210141015
- Special conditions: None
Construction
Type & style
- Home type: Condo
- Property subtype: Condominium, Single Family Residence
Materials
- Brick, Concrete
Condition
- New construction: No
- Year built: 1930
- Major remodel year: 1999
Utilities & green energy
- Sewer: Public Sewer
- Water: Public
Community & neighborhood
Location
- Region: Chicago
- Subdivision: Olympia Lofts
HOA & financial
HOA
- Has HOA: Yes
- HOA fee: $726 monthly
- Amenities included: Bike Room/Bike Trails, Elevator(s), Storage, Receiving Room
- Services included: Water, Insurance, Security, Cable TV, Exterior Maintenance, Scavenger, Snow Removal, Internet
Other
Other facts
- Listing terms: Conventional
- Ownership: Condo
Price history
| Date | Event | Price |
|---|---|---|
| 5/28/2025 | Sold | $725,000+3.7%$518/sqft |
Source: | ||
| 5/16/2025 | Pending sale | $699,000$499/sqft |
Source: | ||
| 5/5/2025 | Contingent | $699,000$499/sqft |
Source: | ||
| 4/21/2025 | Listed for sale | $699,000+13.7%$499/sqft |
Source: | ||
| 4/20/2020 | Sold | $615,000+0.8%$439/sqft |
Source: | ||
Public tax history
| Year | Property taxes | Tax assessment |
|---|---|---|
| 2023 | $11,102 +2.6% | $52,437 |
| 2022 | $10,822 +2.3% | $52,437 |
| 2021 | $10,579 +10.7% | $52,437 +22.6% |
Find assessor info on the county website
Neighborhood: Near West Side
Nearby schools
GreatSchools rating
- 10/10Skinner Elementary SchoolGrades: PK-8Distance: 0.5 mi
- 1/10Wells Community Academy High SchoolGrades: 9-12Distance: 1.7 mi
Schools provided by the listing agent
- Elementary: Skinner Elementary School
- Middle: Skinner Elementary School
- High: Wells Community Academy Senior H
- District: 299
Source: MRED as distributed by MLS GRID. This data may not be complete. We recommend contacting the local school district to confirm school assignments for this home.

Get pre-qualified for a loan
At Zillow Home Loans, we can pre-qualify you in as little as 5 minutes with no impact to your credit score.An equal housing lender. NMLS #10287.

