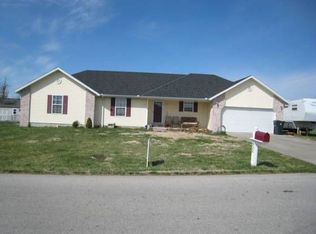Custom designed all brick home with three large bedroom all with walk in closets. Fenced yard with large workshop/garage. Solid construction with whole house generator, gas fireplace, oversized doors and lots of storage. Large family room, office, dining room, large eat in kitchen, temperature controlled sunroom, separate sitting room and over sized garage with plenty of storage.
This property is off market, which means it's not currently listed for sale or rent on Zillow. This may be different from what's available on other websites or public sources.

