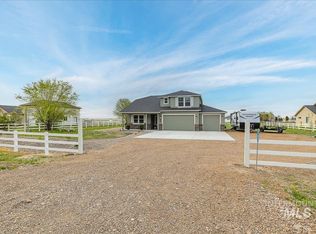Sold
Price Unknown
843 SE Hamilton Rd, Mountain Home, ID 83647
4beds
3baths
3,048sqft
Single Family Residence
Built in 2023
1.45 Acres Lot
$696,100 Zestimate®
$--/sqft
$3,070 Estimated rent
Home value
$696,100
Estimated sales range
Not available
$3,070/mo
Zestimate® history
Loading...
Owner options
Explore your selling options
What's special
***Multiple Offers***Better than New! Built last year! An exceptional residence perfectly blending single-level living with an expansive bonus room upstairs. Step into the inviting great room, where vaulted ceilings & a cozy gas fireplace create a welcoming atmosphere. The gourmet kitchen is a culinary haven, boasting ample counter space, gleaming quartz countertops, a large island with a breakfast bar, & a spacious pantry. The seamless flow between the great room, kitchen, & dining area makes this home an entertainer's paradise. The comfortable office, complete with closet, easily converts into a fifth bedroom to suit your needs. Retreat to the private primary suite, a true sanctuary with its own vaulted ceiling. Indulge in the luxurious primary bathroom featuring a dual vanity, a relaxing soaking tub, a separate shower, a private water closet, & an oversized walk-in closet. Situated on over an acre of land, this property offers endless possibilities. Park an RV, pasture animals, or build a dream shop!
Zillow last checked: 8 hours ago
Listing updated: October 23, 2024 at 02:57pm
Listed by:
Jacob Detweiler 208-571-1294,
Silvercreek Realty Group
Bought with:
Conrad Jeffries
Mountain Realty
Source: IMLS,MLS#: 98912482
Facts & features
Interior
Bedrooms & bathrooms
- Bedrooms: 4
- Bathrooms: 3
- Main level bathrooms: 3
- Main level bedrooms: 4
Primary bedroom
- Level: Main
- Area: 255
- Dimensions: 15 x 17
Bedroom 2
- Level: Main
- Area: 156
- Dimensions: 12 x 13
Bedroom 3
- Level: Main
- Area: 165
- Dimensions: 15 x 11
Bedroom 4
- Level: Main
- Area: 121
- Dimensions: 11 x 11
Kitchen
- Level: Main
- Area: 240
- Dimensions: 12 x 20
Office
- Level: Main
- Area: 143
- Dimensions: 11 x 13
Heating
- Forced Air, Natural Gas
Cooling
- Central Air
Appliances
- Included: Gas Water Heater, Tank Water Heater, Dishwasher, Disposal, Microwave, Oven/Range Built-In
Features
- Bath-Master, Bed-Master Main Level, Split Bedroom, Den/Office, Great Room, Double Vanity, Walk-In Closet(s), Breakfast Bar, Pantry, Kitchen Island, Quartz Counters, Number of Baths Main Level: 3, Bonus Room Size: 30x17, Bonus Room Level: Upper
- Flooring: Tile, Carpet, Laminate
- Has basement: No
- Number of fireplaces: 1
- Fireplace features: One, Gas, Insert
Interior area
- Total structure area: 3,048
- Total interior livable area: 3,048 sqft
- Finished area above ground: 3,048
- Finished area below ground: 0
Property
Parking
- Total spaces: 3
- Parking features: Attached, RV Access/Parking
- Attached garage spaces: 3
Features
- Levels: Single w/ Upstairs Bonus Room
- Patio & porch: Covered Patio/Deck
- Exterior features: Dog Run
- Fencing: Partial,Wood
Lot
- Size: 1.45 Acres
- Dimensions: 430 x 170
- Features: 1 - 4.99 AC, Auto Sprinkler System, Full Sprinkler System
Details
- Parcel number: RP002670010090
- Zoning: General Agriculture
Construction
Type & style
- Home type: SingleFamily
- Property subtype: Single Family Residence
Materials
- Frame, HardiPlank Type
- Roof: Composition
Condition
- Year built: 2023
Details
- Builder name: Simplicity by Hayden Home
Utilities & green energy
- Sewer: Septic Tank
- Water: Shared Well
- Utilities for property: Broadband Internet
Community & neighborhood
Location
- Region: Mountain Home
- Subdivision: Pheasant Run
Other
Other facts
- Listing terms: Cash,Conventional,VA Loan
- Ownership: Fee Simple,Fractional Ownership: No
- Road surface type: Paved
Price history
Price history is unavailable.
Public tax history
| Year | Property taxes | Tax assessment |
|---|---|---|
| 2025 | $1,875 +400.9% | $697,318 +13.7% |
| 2024 | $374 -2.6% | $613,030 |
| 2023 | $384 +0.9% | $613,030 +746.5% |
Find assessor info on the county website
Neighborhood: 83647
Nearby schools
GreatSchools rating
- 3/10West Elementary SchoolGrades: PK-4Distance: 3.4 mi
- NAMountain Home Junior High SchoolGrades: 7-8Distance: 3.2 mi
- 4/10Mountain Home Sr High SchoolGrades: 9-12Distance: 3.3 mi
Schools provided by the listing agent
- Elementary: West - Mtn Home
- Middle: Mtn Home
- High: Mountain Home
- District: Mountain Home School District #193
Source: IMLS. This data may not be complete. We recommend contacting the local school district to confirm school assignments for this home.
