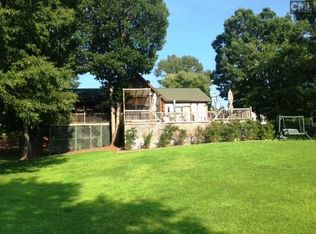Very nice weekender or could be permanent residence. Split bedroom plan with total modifications to include roof, Florida room, screen porch and covered porch. $45k spent on all aluminum floating dock system with lift. PLUS, a large detached garage with asphalt paving.
This property is off market, which means it's not currently listed for sale or rent on Zillow. This may be different from what's available on other websites or public sources.
