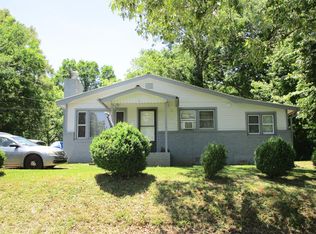UNRESTRICTED 2.80 Acre parcel with 2BR-1 Bath Home with lots of renovation already done just on the edge of Franklin behind the NEW Ingles Market store! This parcel has 550 ft of Roller Mill Rd state paved road frontage & has several building sites with one site already graded. Large two story workshop behind home. This parcel is zoned medium density residential so tiny homes or cottages should possible here. The current owner has a wood working business and at times has used this parcel to display old wood furniture that he had built. This parcel has Mountain views which include Fish Hawk Mtn one of Franklin`s highest peaks. Sit in your front yard & watch the 4th of July fireworks which are shot off at the Recreation Park! This home was substantially renovated in 2008 and features Central Heat & Air(installed in 2008) , two covered decks and one uncovered deck, Pella windows, rewired in 2008 with 200 amp panel box with 16 spots open for future use, bonus area upstairs, new metal roof in 2008, breakfast nook, office & much more! This home has chestnut floor joist, ceiling rafters & roof rafters. Seller still has most of the old doors taken out in 2008 that he will leave with sale.
This property is off market, which means it's not currently listed for sale or rent on Zillow. This may be different from what's available on other websites or public sources.

