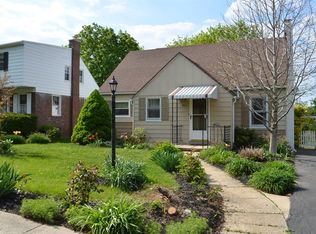Sold for $252,500
$252,500
843 Rathton Rd, York, PA 17403
4beds
1,662sqft
Single Family Residence
Built in 1942
7,749 Square Feet Lot
$258,700 Zestimate®
$152/sqft
$1,891 Estimated rent
Home value
$258,700
$241,000 - $277,000
$1,891/mo
Zestimate® history
Loading...
Owner options
Explore your selling options
What's special
Thank you for taking the time to look at 843 Rathton Road. This charming two-story home features three bedrooms and two full baths. The first floor includes a living room, kitchen, and dining room, with beautiful wood floors adding warmth to the space. The dining room also features a built-in corner cabinet for added character. Upstairs, you'll find three bedrooms and a full bath, while the lower level offers additional living space with a family room, storage room, and laundry room. The home is equipped with 100-amp electric service, a rubber roof off the rear, a gas hot water heater, and a gas boiler. Additional features include replacement windows and Trex decking for durability and low maintenance. Conveniently located, this home is just three minutes from I-83 and three minutes to downtown York, making it ideal for commuters and those who enjoy easy access to local amenities.
Zillow last checked: 8 hours ago
Listing updated: May 13, 2025 at 09:01am
Listed by:
Ross Stanard 717-870-6048,
Howard Hanna Real Estate Services-York
Bought with:
Cindy Hochhalter, RS321925
Coldwell Banker Realty
Source: Bright MLS,MLS#: PAYK2077924
Facts & features
Interior
Bedrooms & bathrooms
- Bedrooms: 4
- Bathrooms: 2
- Full bathrooms: 2
- Main level bathrooms: 1
- Main level bedrooms: 1
Dining room
- Level: Main
Family room
- Level: Lower
Kitchen
- Level: Main
Living room
- Level: Main
Heating
- Hot Water, Natural Gas
Cooling
- Window Unit(s), Electric
Appliances
- Included: Gas Water Heater
Features
- Basement: Full
- Has fireplace: No
Interior area
- Total structure area: 1,662
- Total interior livable area: 1,662 sqft
- Finished area above ground: 1,662
- Finished area below ground: 0
Property
Parking
- Total spaces: 1
- Parking features: Garage Faces Front, Driveway, Off Street, Detached
- Garage spaces: 1
- Has uncovered spaces: Yes
Accessibility
- Accessibility features: None
Features
- Levels: Two
- Stories: 2
- Pool features: None
Lot
- Size: 7,749 sqft
Details
- Additional structures: Above Grade, Below Grade
- Parcel number: 480001802080000000
- Zoning: RESIDENTIAL
- Special conditions: Standard
Construction
Type & style
- Home type: SingleFamily
- Architectural style: Colonial
- Property subtype: Single Family Residence
Materials
- Frame, Masonry
- Foundation: Block
Condition
- New construction: No
- Year built: 1942
Utilities & green energy
- Sewer: Public Sewer
- Water: Public
Community & neighborhood
Location
- Region: York
- Subdivision: Hollywood
- Municipality: SPRING GARDEN TWP
Other
Other facts
- Listing agreement: Exclusive Right To Sell
- Listing terms: Cash,Conventional
- Ownership: Fee Simple
Price history
| Date | Event | Price |
|---|---|---|
| 5/13/2025 | Sold | $252,500$152/sqft |
Source: | ||
| 3/19/2025 | Pending sale | $252,500+2%$152/sqft |
Source: | ||
| 3/17/2025 | Listed for sale | $247,500$149/sqft |
Source: | ||
Public tax history
| Year | Property taxes | Tax assessment |
|---|---|---|
| 2025 | $5,249 +2.4% | $138,640 |
| 2024 | $5,124 +1.4% | $138,640 |
| 2023 | $5,055 +9.1% | $138,640 |
Find assessor info on the county website
Neighborhood: Valley View
Nearby schools
GreatSchools rating
- NAValley View CenterGrades: K-2Distance: 0.2 mi
- 6/10York Suburban Middle SchoolGrades: 6-8Distance: 1.7 mi
- 8/10York Suburban Senior High SchoolGrades: 9-12Distance: 0.3 mi
Schools provided by the listing agent
- District: York Suburban
Source: Bright MLS. This data may not be complete. We recommend contacting the local school district to confirm school assignments for this home.
Get pre-qualified for a loan
At Zillow Home Loans, we can pre-qualify you in as little as 5 minutes with no impact to your credit score.An equal housing lender. NMLS #10287.
Sell with ease on Zillow
Get a Zillow Showcase℠ listing at no additional cost and you could sell for —faster.
$258,700
2% more+$5,174
With Zillow Showcase(estimated)$263,874
