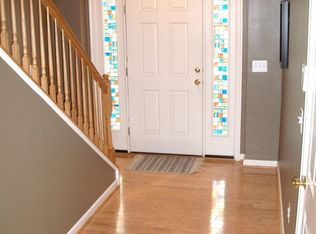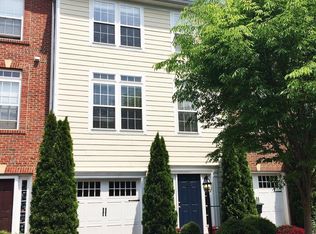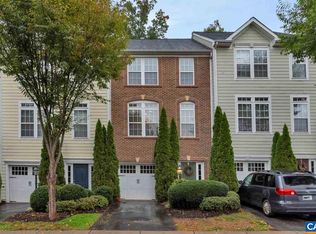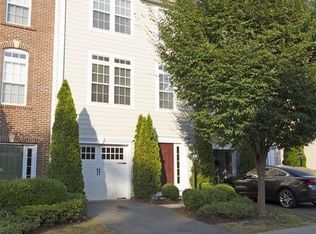Closed
$485,000
843 Rainier Rd, Charlottesville, VA 22903
3beds
1,829sqft
Townhouse
Built in 2007
5,662.8 Square Feet Lot
$516,200 Zestimate®
$265/sqft
$2,506 Estimated rent
Home value
$516,200
$444,000 - $599,000
$2,506/mo
Zestimate® history
Loading...
Owner options
Explore your selling options
What's special
New Price! Exceptional brick, end-unit home in popular Cherry Hill! Walk to UVA Hospital & Grounds. As you enter the house, you are greeted with a wonderful entryway and bonus room that can be used to entertain guests or as an office with a full bathroom. The main level offers a classic eat-in kitchen, granite countertops, and new fixtures. The kitchen opens up to an expansive dining and light-filled living room. The upper level features the owner's suite with a cathedral ceiling, a walk-in closet, and views of your private backyard, as well as an en suite full bathroom jetted tub and separate shower. With two additional bedrooms and a full bath, this home has everything you need and is in the perfect location. The private, fenced back deck and yard offer respite from city life and a three-level gardener's paradise. The entire home has been freshly painted and updated for the new owners. Nearby playground and walking trails!
Zillow last checked: 8 hours ago
Listing updated: July 24, 2025 at 09:21pm
Listed by:
KATHERINE LEDDINGTON 646-593-0333,
MCLEAN FAULCONER INC., REALTOR
Bought with:
KELLI WATHEN, 0225238315
NEST REALTY GROUP
Source: CAAR,MLS#: 655503 Originating MLS: Charlottesville Area Association of Realtors
Originating MLS: Charlottesville Area Association of Realtors
Facts & features
Interior
Bedrooms & bathrooms
- Bedrooms: 3
- Bathrooms: 4
- Full bathrooms: 3
- 1/2 bathrooms: 1
- Main level bathrooms: 2
Primary bedroom
- Level: Second
Bedroom
- Level: Second
Primary bathroom
- Level: Second
Bathroom
- Level: First
Bathroom
- Level: Second
Bonus room
- Level: First
Dining room
- Level: Second
Family room
- Level: First
Foyer
- Level: First
Half bath
- Level: First
Kitchen
- Level: First
Laundry
- Level: Second
Heating
- Central, Electric
Cooling
- Central Air, Heat Pump
Appliances
- Included: Built-In Oven, Dishwasher, Electric Range, Disposal, Microwave, Refrigerator, Dryer, Washer
Features
- Breakfast Bar, Entrance Foyer, Eat-in Kitchen
- Flooring: Hardwood, Luxury Vinyl Plank
- Windows: Insulated Windows
- Has basement: No
- Has fireplace: Yes
- Fireplace features: Gas
- Common walls with other units/homes: End Unit
Interior area
- Total structure area: 1,829
- Total interior livable area: 1,829 sqft
- Finished area above ground: 1,829
- Finished area below ground: 0
Property
Parking
- Total spaces: 1
- Parking features: Attached, Electricity, Garage Faces Front, Garage, Garage Door Opener
- Attached garage spaces: 1
Features
- Patio & porch: Rear Porch, Deck
Lot
- Size: 5,662 sqft
- Features: Landscaped
Details
- Parcel number: LOT 0B72
- Zoning description: DE Downtown Extended Corridor Mixed Use
Construction
Type & style
- Home type: Townhouse
- Property subtype: Townhouse
- Attached to another structure: Yes
Materials
- Stick Built
- Foundation: Brick/Mortar, Slab
- Roof: Composition,Shingle
Condition
- New construction: No
- Year built: 2007
Utilities & green energy
- Sewer: Public Sewer
- Water: Public
- Utilities for property: Fiber Optic Available
Community & neighborhood
Location
- Region: Charlottesville
- Subdivision: CHERRY HILL
HOA & financial
HOA
- Has HOA: Yes
- HOA fee: $780 annually
- Amenities included: Trail(s), Storage
- Services included: Common Area Maintenance
Price history
| Date | Event | Price |
|---|---|---|
| 1/8/2025 | Sold | $485,000-1%$265/sqft |
Source: | ||
| 12/5/2024 | Pending sale | $489,950$268/sqft |
Source: | ||
| 11/25/2024 | Price change | $489,950-1%$268/sqft |
Source: | ||
| 11/6/2024 | Price change | $494,950-1%$271/sqft |
Source: | ||
| 10/9/2024 | Price change | $499,950-1.9%$273/sqft |
Source: | ||
Public tax history
| Year | Property taxes | Tax assessment |
|---|---|---|
| 2024 | $4,384 +5.3% | $444,400 +3.2% |
| 2023 | $4,164 +116.5% | $430,700 +7.5% |
| 2022 | $1,923 -45.4% | $400,600 +8% |
Find assessor info on the county website
Neighborhood: Johnson Village
Nearby schools
GreatSchools rating
- 5/10Johnson Elementary SchoolGrades: PK-4Distance: 0.1 mi
- 3/10Buford Middle SchoolGrades: 7-8Distance: 0.7 mi
- 5/10Charlottesville High SchoolGrades: 9-12Distance: 2.8 mi
Schools provided by the listing agent
- Elementary: Johnson (Charlottesville)
- Middle: Walker & Buford
- High: Charlottesville
Source: CAAR. This data may not be complete. We recommend contacting the local school district to confirm school assignments for this home.

Get pre-qualified for a loan
At Zillow Home Loans, we can pre-qualify you in as little as 5 minutes with no impact to your credit score.An equal housing lender. NMLS #10287.
Sell for more on Zillow
Get a free Zillow Showcase℠ listing and you could sell for .
$516,200
2% more+ $10,324
With Zillow Showcase(estimated)
$526,524


