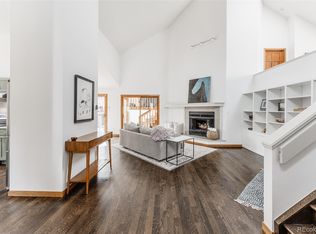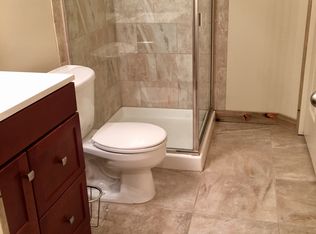Gorgeous 2-story in coveted Meadow Glen surrounded by parks, ponds, mature trees & winding trails. Open floorplan with large rooms, vaulted ceilings, big windows & skylights that flood the home with natural light. Remodeled eat-in kitchen opens to a beautiful sunroom and private patio. Sumptuous living room with vaulted ceiling & gas fireplace opens to the patio. Master retreat with luxurious five-piece bath. Basement has kitchenette/rec area, bedroom, spa like bath & large family room.
This property is off market, which means it's not currently listed for sale or rent on Zillow. This may be different from what's available on other websites or public sources.

