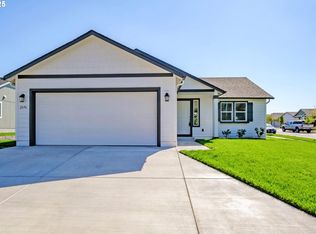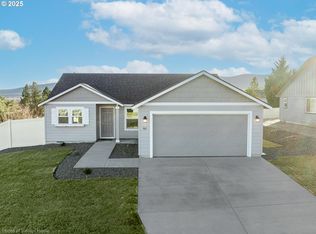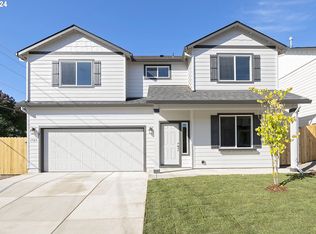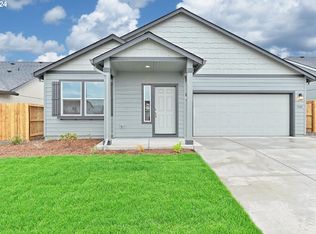Sold
$479,123
843 Olson Pl, Cottage Grove, OR 97424
3beds
1,800sqft
Residential, Single Family Residence
Built in 2025
-- sqft lot
$480,400 Zestimate®
$266/sqft
$2,387 Estimated rent
Home value
$480,400
$442,000 - $524,000
$2,387/mo
Zestimate® history
Loading...
Owner options
Explore your selling options
What's special
Stunning New Construction Home – Move-In Ready July/August! This thoughtfully designed 3-bedroom, 2-bathroom home offers an open-concept layout and a seamless blend of comfort and style. The spacious great room flows effortlessly into the dining area and chef-inspired kitchen, making it perfect for entertaining. ? Key Features: ? Gourmet Kitchen – Granite countertops, a large island, a walk-in pantry, and ample cabinet space ? Luxury Vinyl Plank Flooring – Durable and stylish flooring throughout all formal areas ? Private Primary Suite – Spacious bedroom with an oversized walk-in closet, dual-sink vanity, walk-in shower, and soaking tub ? Covered Patio – Ideal for outdoor relaxation and entertaining ? Air Conditioning – Stay comfortable year-round ? Landscaped Front & Backyard – Includes underground sprinklers for easy maintenance ? Two-Car Garage – With convenient access to laundry and mudroom All interior colors are still selectable, giving you the opportunity to personalize your space!
Zillow last checked: 8 hours ago
Listing updated: August 23, 2025 at 09:13am
Listed by:
Sapphire Stevens 541-788-2281,
New Home Star Oregon, LLC
Bought with:
Monique Sonnenfeld, 911000110
Hybrid Real Estate
Source: RMLS (OR),MLS#: 557537010
Facts & features
Interior
Bedrooms & bathrooms
- Bedrooms: 3
- Bathrooms: 2
- Full bathrooms: 2
- Main level bathrooms: 2
Primary bedroom
- Level: Main
Heating
- Forced Air
Cooling
- Central Air
Appliances
- Included: Disposal, Free-Standing Range, Electric Water Heater
Features
- Granite, Soaking Tub, Kitchen Island, Pantry
- Windows: Double Pane Windows, Vinyl Frames
Interior area
- Total structure area: 1,800
- Total interior livable area: 1,800 sqft
Property
Parking
- Total spaces: 2
- Parking features: Driveway, On Street, Garage Door Opener, Attached
- Attached garage spaces: 2
- Has uncovered spaces: Yes
Accessibility
- Accessibility features: Garage On Main, Main Floor Bedroom Bath, One Level, Utility Room On Main, Walkin Shower, Accessibility
Features
- Levels: One
- Stories: 1
- Patio & porch: Covered Patio
- Exterior features: Yard
Lot
- Features: Sprinkler, SqFt 5000 to 6999
Details
- Parcel number: New Construction
Construction
Type & style
- Home type: SingleFamily
- Architectural style: Craftsman
- Property subtype: Residential, Single Family Residence
Materials
- Lap Siding
- Foundation: Stem Wall
- Roof: Composition
Condition
- New Construction
- New construction: Yes
- Year built: 2025
Details
- Warranty included: Yes
Utilities & green energy
- Sewer: Public Sewer
- Water: Public
Community & neighborhood
Location
- Region: Cottage Grove
- Subdivision: Sunset Park
Other
Other facts
- Listing terms: Cash,Conventional,FHA,VA Loan
Price history
| Date | Event | Price |
|---|---|---|
| 8/22/2025 | Sold | $479,123+1%$266/sqft |
Source: | ||
| 3/26/2025 | Pending sale | $474,373+3.6%$264/sqft |
Source: | ||
| 2/15/2025 | Price change | $457,990-2.1%$254/sqft |
Source: | ||
| 2/13/2025 | Price change | $467,990+23.2%$260/sqft |
Source: | ||
| 9/24/2024 | Listed for sale | $379,990$211/sqft |
Source: | ||
Public tax history
| Year | Property taxes | Tax assessment |
|---|---|---|
| 2025 | $562 +196% | $30,732 +197.2% |
| 2024 | $190 +2.3% | $10,342 +3% |
| 2023 | $186 | $10,041 |
Find assessor info on the county website
Neighborhood: 97424
Nearby schools
GreatSchools rating
- 5/10Harrison Elementary SchoolGrades: K-5Distance: 0.5 mi
- 5/10Lincoln Middle SchoolGrades: 6-8Distance: 0.5 mi
- 5/10Cottage Grove High SchoolGrades: 9-12Distance: 0.8 mi
Schools provided by the listing agent
- Elementary: Bohemia
- Middle: Lincoln
- High: Cottage Grove
Source: RMLS (OR). This data may not be complete. We recommend contacting the local school district to confirm school assignments for this home.

Get pre-qualified for a loan
At Zillow Home Loans, we can pre-qualify you in as little as 5 minutes with no impact to your credit score.An equal housing lender. NMLS #10287.
Sell for more on Zillow
Get a free Zillow Showcase℠ listing and you could sell for .
$480,400
2% more+ $9,608
With Zillow Showcase(estimated)
$490,008


