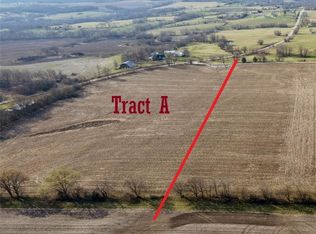Sold
Price Unknown
843 NW 825th Rd, Centerview, MO 64019
3beds
2,733sqft
Single Family Residence
Built in 1974
18.1 Acres Lot
$479,800 Zestimate®
$--/sqft
$1,745 Estimated rent
Home value
$479,800
Estimated sales range
Not available
$1,745/mo
Zestimate® history
Loading...
Owner options
Explore your selling options
What's special
Super Unique one owner home on 18.10 ACERS! This home is a well maintained very clean working farm. It features 3 bedrooms, 2.5 bathrooms, and a full level for the owners suit. It is open concept with a large living room, a bright sunroom, as well as a built in banquet, wall pantry, and a formal dining room. It has a full walkout basement, that includes a family room, 2 bedroom's, a full bathroom, storage, and the utility room. There are 2 large outbuildings / barns to house all the needs for the farm. There is so much to love about this property it is a MUST SEE! Call today for a private showing and make it your before the next crop season begins.
Zillow last checked: 8 hours ago
Listing updated: April 29, 2024 at 09:00am
Listing Provided by:
Emily Oldham 816-935-6878,
Platinum Realty LLC
Bought with:
Jana Weaver, 2012013926
KC Vintage Realty LLC
Source: Heartland MLS as distributed by MLS GRID,MLS#: 2477632
Facts & features
Interior
Bedrooms & bathrooms
- Bedrooms: 3
- Bathrooms: 3
- Full bathrooms: 2
- 1/2 bathrooms: 1
Dining room
- Description: Breakfast Area,Formal
Heating
- Electric
Cooling
- Electric
Appliances
- Included: Dishwasher, Refrigerator, Built-In Electric Oven
- Laundry: In Basement, Laundry Room
Features
- Flooring: Carpet, Vinyl
- Basement: Basement BR,Egress Window(s),Finished,Walk-Out Access
- Number of fireplaces: 1
- Fireplace features: Basement, Family Room
Interior area
- Total structure area: 2,733
- Total interior livable area: 2,733 sqft
- Finished area above ground: 1,624
- Finished area below ground: 1,109
Property
Parking
- Total spaces: 2
- Parking features: Attached, Garage Faces Side
- Attached garage spaces: 2
Features
- Patio & porch: Deck, Screened
- Fencing: Partial,Wood
Lot
- Size: 18.10 Acres
- Features: Acreage
Details
- Additional structures: Barn(s), Outbuilding
- Parcel number: 06200900000001500
Construction
Type & style
- Home type: SingleFamily
- Architectural style: Contemporary
- Property subtype: Single Family Residence
Materials
- Wood Siding
- Roof: Composition
Condition
- Year built: 1974
Utilities & green energy
- Sewer: Septic Tank
- Water: Public
- Utilities for property: Sewer Available
Community & neighborhood
Location
- Region: Centerview
- Subdivision: Other
HOA & financial
HOA
- Has HOA: No
Other
Other facts
- Listing terms: Cash,Conventional,FHA,USDA Loan,VA Loan
- Ownership: Private
- Road surface type: Gravel
Price history
| Date | Event | Price |
|---|---|---|
| 4/26/2024 | Sold | -- |
Source: | ||
| 3/20/2024 | Pending sale | $450,000$165/sqft |
Source: | ||
| 3/14/2024 | Listed for sale | $450,000$165/sqft |
Source: | ||
Public tax history
| Year | Property taxes | Tax assessment |
|---|---|---|
| 2024 | $1,106 -2% | $16,212 -1.2% |
| 2023 | $1,128 | $16,407 +4.2% |
| 2022 | -- | $15,750 |
Find assessor info on the county website
Neighborhood: 64019
Nearby schools
GreatSchools rating
- 6/10Crest Ridge Elementary SchoolGrades: PK-5Distance: 8.3 mi
- 6/10Crest Ridge High SchoolGrades: 6-12Distance: 10.1 mi
