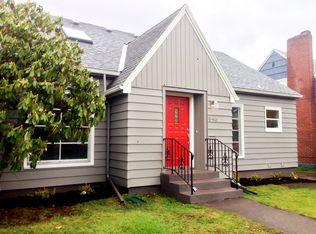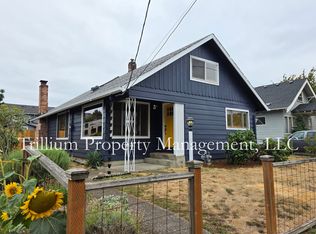Sold
$565,000
843 NE 80th Ave, Portland, OR 97213
2beds
1,640sqft
Residential, Single Family Residence
Built in 1950
5,227.2 Square Feet Lot
$533,500 Zestimate®
$345/sqft
$2,783 Estimated rent
Home value
$533,500
$507,000 - $560,000
$2,783/mo
Zestimate® history
Loading...
Owner options
Explore your selling options
What's special
Step into this lovely Ranch and exhale-it is a slice of paradise. Roomy and spacious with warm hardwoods throughout, an excellent color scheme and an eye for design is what you will find in this gem. Live comfortably and move freely in this inviting atmosphere, whether you choose to be indoors or out! The main house has 2 generously sized bedrooms/1 bathroom, a large storage/utility room, an attached garage and a great basement with high ceilings, laundry and workshop area. Plenty of room for you AND all your gear. Outside the lovely living spaces continue on the covered patio....or the uncovered flagstone patio and the gorgeous mature landscaping. The secondary living area is quintessentially clad in wood siding and it packs a big punch. At 216 SQFT it is complete with a sleeping area (or two!), work area, kitchenette, and bathroom. It has both vaulted ceilings and a private deck. Endless opportunities here, just take your pick. Rounding out this fabulous package is a radon mitigation system and a new roof and exterior paint within the last several years. Raised beds on the side of the house are producing strawberries, grapes and lettuce. The allure of this property is hard to beat and presents a unique opportunity to create your new home. [Home Energy Score = 6. HES Report at https://rpt.greenbuildingregistry.com/hes/OR10219189]
Zillow last checked: 8 hours ago
Listing updated: July 27, 2023 at 04:58pm
Listed by:
Barbara Covert 503-449-5686,
RE/MAX Equity Group
Bought with:
Dill Ward, 201205238
Living Room Realty
Source: RMLS (OR),MLS#: 23007104
Facts & features
Interior
Bedrooms & bathrooms
- Bedrooms: 2
- Bathrooms: 2
- Full bathrooms: 2
- Main level bathrooms: 2
Primary bedroom
- Features: Hardwood Floors
- Level: Main
- Area: 143
- Dimensions: 13 x 11
Bedroom 2
- Features: Hardwood Floors
- Level: Main
- Area: 130
- Dimensions: 13 x 10
Dining room
- Features: Hardwood Floors
- Level: Main
- Area: 84
- Dimensions: 12 x 7
Family room
- Level: Lower
- Area: 77
- Dimensions: 11 x 7
Kitchen
- Level: Main
- Area: 99
- Width: 9
Living room
- Features: Hardwood Floors
- Level: Main
- Area: 270
- Dimensions: 18 x 15
Heating
- Forced Air
Cooling
- None
Appliances
- Included: Dishwasher, Free-Standing Range, Free-Standing Refrigerator, Stainless Steel Appliance(s), Gas Water Heater, Tank Water Heater
- Laundry: Laundry Room
Features
- High Ceilings, Bathroom, Kitchen, Loft, Plumbed
- Flooring: Hardwood
- Windows: Aluminum Frames, Vinyl Window Double Paned
- Basement: Full,Storage Space
Interior area
- Total structure area: 1,640
- Total interior livable area: 1,640 sqft
Property
Parking
- Total spaces: 1
- Parking features: Driveway, Attached
- Attached garage spaces: 1
- Has uncovered spaces: Yes
Features
- Stories: 2
- Patio & porch: Covered Patio, Patio
- Exterior features: Yard
- Fencing: Fenced
Lot
- Size: 5,227 sqft
- Features: Level, Trees, SqFt 5000 to 6999
Details
- Additional structures: Other Structures Bathrooms Total (1)
- Parcel number: R179467
Construction
Type & style
- Home type: SingleFamily
- Architectural style: Ranch
- Property subtype: Residential, Single Family Residence
Materials
- Wood Siding, Shingle Siding
- Foundation: Concrete Perimeter
- Roof: Composition
Condition
- Resale
- New construction: No
- Year built: 1950
Utilities & green energy
- Gas: Gas
- Sewer: Public Sewer
- Water: Public
Community & neighborhood
Location
- Region: Portland
- Subdivision: Montavilla
Other
Other facts
- Listing terms: Cash,Conventional,FHA,VA Loan
- Road surface type: Paved
Price history
| Date | Event | Price |
|---|---|---|
| 7/27/2023 | Sold | $565,000+3.7%$345/sqft |
Source: | ||
| 7/5/2023 | Pending sale | $545,000+163.3%$332/sqft |
Source: | ||
| 6/14/2010 | Sold | $207,000-11.9%$126/sqft |
Source: Public Record | ||
| 4/6/2010 | Price change | $234,900-2.1%$143/sqft |
Source: Vflyer #10022355 | ||
| 3/24/2010 | Listed for sale | $239,900+71.5%$146/sqft |
Source: Vflyer #10022355 | ||
Public tax history
| Year | Property taxes | Tax assessment |
|---|---|---|
| 2025 | $4,582 +3.7% | $170,050 +3% |
| 2024 | $4,417 +14.5% | $165,100 +13.4% |
| 2023 | $3,857 +2.2% | $145,560 +3% |
Find assessor info on the county website
Neighborhood: Montavilla
Nearby schools
GreatSchools rating
- 8/10Vestal Elementary SchoolGrades: K-5Distance: 0.3 mi
- 9/10Harrison Park SchoolGrades: K-8Distance: 1.6 mi
- 4/10Leodis V. McDaniel High SchoolGrades: 9-12Distance: 0.9 mi
Schools provided by the listing agent
- Elementary: Vestal
- Middle: Roseway Heights
- High: Leodis Mcdaniel
Source: RMLS (OR). This data may not be complete. We recommend contacting the local school district to confirm school assignments for this home.
Get a cash offer in 3 minutes
Find out how much your home could sell for in as little as 3 minutes with a no-obligation cash offer.
Estimated market value
$533,500
Get a cash offer in 3 minutes
Find out how much your home could sell for in as little as 3 minutes with a no-obligation cash offer.
Estimated market value
$533,500

