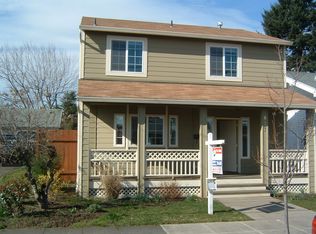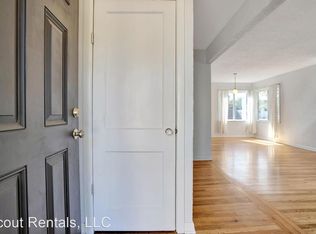Sold
$650,000
843 NE 78th Ave, Portland, OR 97213
4beds
2,867sqft
Residential, Single Family Residence
Built in 1922
6,098.4 Square Feet Lot
$633,500 Zestimate®
$227/sqft
$3,319 Estimated rent
Home value
$633,500
$589,000 - $684,000
$3,319/mo
Zestimate® history
Loading...
Owner options
Explore your selling options
What's special
Merriment in Montavilla! Dance past the Dogwood and up the dandy steps to this well loved, beautifully sustained Craftsman. Hold court on the sweeping porch with a nod and a wave. Broad shouldered living room awash in light with space to twirl around on the hardwood floor or nestle fireside for cozy conversations. Airy, open dining room invites the outside in with large glass doors to the deck where the party continues. Modernized kitchen with a nook truly big enough for breakfast! Freshly refinished fir flooring in the bedrooms and hall. Enchanting double dormers spark the imagination! Romp in the cartwheel sized rumpus room with its adjacent hideaway and so much open space to dive deep into your hobbies to work all kinds of magic. Who doesn?t love an enclosed mud porch?! Dig, dine and delight in the oversized lot with a yard that wraps around the house. Play hopscotch or lounge on the patio. Schlepping groceries is a breeze from the carport near the back door. All the whimsy without compromise: AC, storage, commuter friendly location. The bee's knees! [Home Energy Score = 1. HES Report at https://rpt.greenbuildingregistry.com/hes/OR10225624]
Zillow last checked: 8 hours ago
Listing updated: May 31, 2024 at 09:56am
Listed by:
Bonnie Roseman 503-515-5973,
Living Room Realty
Bought with:
Jordan Snook, 201242502
Works Real Estate
Source: RMLS (OR),MLS#: 24439052
Facts & features
Interior
Bedrooms & bathrooms
- Bedrooms: 4
- Bathrooms: 2
- Full bathrooms: 2
- Main level bathrooms: 1
Primary bedroom
- Features: Wood Floors
- Level: Main
- Area: 121
- Dimensions: 11 x 11
Bedroom 2
- Features: Wood Floors
- Level: Main
- Area: 108
- Dimensions: 9 x 12
Bedroom 3
- Features: Ceiling Fan, Wood Floors
- Level: Upper
- Area: 132
- Dimensions: 11 x 12
Bedroom 4
- Features: Closet, Wood Floors
- Level: Upper
- Area: 132
- Dimensions: 11 x 12
Dining room
- Features: Deck, French Doors, Hardwood Floors
- Level: Main
- Area: 195
- Dimensions: 13 x 15
Family room
- Features: Wallto Wall Carpet
- Level: Lower
- Area: 286
- Dimensions: 22 x 13
Kitchen
- Features: Dishwasher, Disposal, Gas Appliances, Microwave, Nook, Pantry, Free Standing Range, Free Standing Refrigerator, Granite, Plumbed For Ice Maker, Vinyl Floor
- Level: Main
- Area: 242
- Width: 11
Living room
- Features: Builtin Features, Ceiling Fan, Fireplace, Hardwood Floors
- Level: Main
- Area: 351
- Dimensions: 27 x 13
Heating
- Forced Air 95 Plus, Fireplace(s)
Cooling
- Central Air
Appliances
- Included: Dishwasher, Disposal, Free-Standing Gas Range, Free-Standing Refrigerator, Gas Appliances, Microwave, Plumbed For Ice Maker, Stainless Steel Appliance(s), Washer/Dryer, Free-Standing Range, Gas Water Heater, Tank Water Heater
- Laundry: Laundry Room
Features
- Ceiling Fan(s), Granite, Closet, Built-in Features, Nook, Pantry, Tile
- Flooring: Hardwood, Wood, Tile, Wall to Wall Carpet, Vinyl
- Doors: Storm Door(s), French Doors
- Windows: Double Pane Windows, Vinyl Frames, Wood Frames
- Basement: Full,Partially Finished
- Number of fireplaces: 1
- Fireplace features: Wood Burning
Interior area
- Total structure area: 2,867
- Total interior livable area: 2,867 sqft
Property
Parking
- Parking features: Carport, Covered
- Has carport: Yes
Accessibility
- Accessibility features: Main Floor Bedroom Bath, Accessibility
Features
- Stories: 3
- Patio & porch: Deck, Patio, Porch
- Exterior features: Yard
- Fencing: Fenced
Lot
- Size: 6,098 sqft
- Dimensions: 60 x 100
- Features: Corner Lot, Level, Trees, SqFt 5000 to 6999
Details
- Parcel number: R179485
- Zoning: R5
Construction
Type & style
- Home type: SingleFamily
- Architectural style: Bungalow,Craftsman
- Property subtype: Residential, Single Family Residence
Materials
- Lap Siding, Wood Siding
- Foundation: Concrete Perimeter, Slab
- Roof: Composition
Condition
- Resale
- New construction: No
- Year built: 1922
Utilities & green energy
- Gas: Gas
- Sewer: Public Sewer
- Water: Public
- Utilities for property: Cable Connected
Community & neighborhood
Security
- Security features: Security Lights, Sidewalk
Location
- Region: Portland
- Subdivision: Montavilla
Other
Other facts
- Listing terms: Cash,Conventional,FHA,State GI Loan,VA Loan
- Road surface type: Paved
Price history
| Date | Event | Price |
|---|---|---|
| 5/31/2024 | Sold | $650,000+8.4%$227/sqft |
Source: | ||
| 5/3/2024 | Pending sale | $599,900$209/sqft |
Source: | ||
| 4/30/2024 | Listed for sale | $599,900+135.3%$209/sqft |
Source: | ||
| 1/12/2012 | Sold | $255,000-1.9%$89/sqft |
Source: | ||
| 12/2/2011 | Price change | $260,000-5.5%$91/sqft |
Source: Keller Williams-Pdx Central #11473619 | ||
Public tax history
| Year | Property taxes | Tax assessment |
|---|---|---|
| 2025 | $6,980 +3.7% | $259,060 +3% |
| 2024 | $6,730 +4% | $251,520 +3% |
| 2023 | $6,471 +2.2% | $244,200 +3% |
Find assessor info on the county website
Neighborhood: Montavilla
Nearby schools
GreatSchools rating
- 8/10Vestal Elementary SchoolGrades: K-5Distance: 0.4 mi
- 9/10Harrison Park SchoolGrades: K-8Distance: 1.6 mi
- 4/10Leodis V. McDaniel High SchoolGrades: 9-12Distance: 0.9 mi
Schools provided by the listing agent
- Elementary: Vestal
- Middle: Roseway Heights
- High: Leodis Mcdaniel
Source: RMLS (OR). This data may not be complete. We recommend contacting the local school district to confirm school assignments for this home.
Get a cash offer in 3 minutes
Find out how much your home could sell for in as little as 3 minutes with a no-obligation cash offer.
Estimated market value
$633,500
Get a cash offer in 3 minutes
Find out how much your home could sell for in as little as 3 minutes with a no-obligation cash offer.
Estimated market value
$633,500

