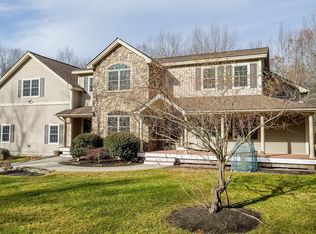Home located in a fantastic neighborhood in a country setting, yet very convenient to a major highway. Within walking distance to recreational park. Gorgeous Florida room, with cathederal ceilings, glass enclosed, electric heated. Finished barnboard basement with bar and workshop. Home was custom built. Large two car garage with loft. Nice level lot with utility shed. Artesian well. Seller hooking up to city sewer. A special character home to view. .
This property is off market, which means it's not currently listed for sale or rent on Zillow. This may be different from what's available on other websites or public sources.

