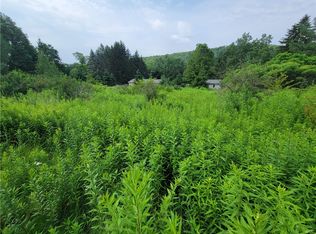This special home sits nicely back from the road with distant views of the hillsides. The front covered deck for your morning coffee or just relaxing. Rear deck for family BBQs plus fenced yards for kids or pets. 20x18 storage building/side parking area has been prepared if you wish to build a garage.
This property is off market, which means it's not currently listed for sale or rent on Zillow. This may be different from what's available on other websites or public sources.
