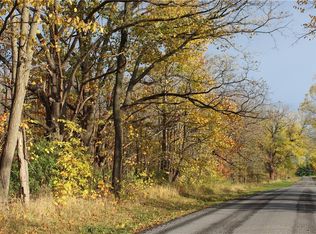Closed
$654,900
843 Masters Rd, Elbridge, NY 13060
3beds
2,175sqft
Single Family Residence
Built in 2000
15.88 Acres Lot
$710,800 Zestimate®
$301/sqft
$2,753 Estimated rent
Home value
$710,800
$647,000 - $775,000
$2,753/mo
Zestimate® history
Loading...
Owner options
Explore your selling options
What's special
This country ranch is set on a sprawling 15.88 picturesque acres, promising a life of serene privacy and natural beauty in the town of Skaneateles, JE SCD.
Discover generously sized rooms throughout! The eat-in kitchen offers loads of counter space, a breakfast bar and a spacious walk-in pantry. The dining area is bathed in natural light from its vaulted ceilings and skylights. The family room, anchored by a charming fireplace and offering deck access, provides a cozy yet elegant space.
The primary suite features a massive walk-in closet, an en-suite bath, and direct access to the deck and patio. The home also includes an office/sitting room.
Outside, the property unfolds into breathtaking scenery, complete with a walking trail for intimate encounters with nature, from deer to rabbits.
Ensuring privacy, a lengthy driveway leads to an oversized attached garage with loft space, alongside a secondary garage for additional storage or hobbies. The back of the property backs up to Mistletoe Estates.
More than just a home, this ranch represents a lifestyle of peaceful mornings, serene evenings, and the joy of exploration on your vast private grounds.
Zillow last checked: 8 hours ago
Listing updated: June 20, 2024 at 04:18pm
Listed by:
Stephanie Scriven 315-569-8931,
Home With Us Realty Group, LLC
Bought with:
Stephanie Scriven, 10491211667
Home With Us Realty Group, LLC
Source: NYSAMLSs,MLS#: S1530873 Originating MLS: Syracuse
Originating MLS: Syracuse
Facts & features
Interior
Bedrooms & bathrooms
- Bedrooms: 3
- Bathrooms: 2
- Full bathrooms: 2
- Main level bathrooms: 2
- Main level bedrooms: 3
Heating
- Propane, Forced Air
Cooling
- Central Air
Appliances
- Included: Dryer, Dishwasher, Electric Oven, Electric Range, Disposal, Microwave, Propane Water Heater, Refrigerator, Washer
- Laundry: Main Level
Features
- Breakfast Bar, Ceiling Fan(s), Den, Separate/Formal Dining Room, Eat-in Kitchen, Home Office, Pantry, Sliding Glass Door(s), Walk-In Pantry, Natural Woodwork, Bedroom on Main Level, Main Level Primary, Primary Suite
- Flooring: Carpet, Ceramic Tile, Luxury Vinyl, Varies
- Doors: Sliding Doors
- Basement: Crawl Space,Full
- Number of fireplaces: 2
Interior area
- Total structure area: 2,175
- Total interior livable area: 2,175 sqft
Property
Parking
- Total spaces: 4
- Parking features: Attached, Garage
- Attached garage spaces: 4
Features
- Levels: One
- Stories: 1
- Patio & porch: Deck, Open, Patio, Porch
- Exterior features: Blacktop Driveway, Deck, Patio
Lot
- Size: 15.88 Acres
- Dimensions: 786 x 757
- Features: Rural Lot
Details
- Additional structures: Second Garage
- Parcel number: 31508901900000010010070000
- Special conditions: Standard
Construction
Type & style
- Home type: SingleFamily
- Architectural style: Ranch
- Property subtype: Single Family Residence
Materials
- Wood Siding
- Foundation: Block
Condition
- Resale
- Year built: 2000
Utilities & green energy
- Sewer: Septic Tank
- Water: Well
Community & neighborhood
Security
- Security features: Radon Mitigation System
Location
- Region: Elbridge
- Subdivision: Mistletoe Estates
Other
Other facts
- Listing terms: Cash,Conventional,FHA,VA Loan
Price history
| Date | Event | Price |
|---|---|---|
| 6/20/2024 | Sold | $654,900+0.8%$301/sqft |
Source: | ||
| 4/20/2024 | Pending sale | $649,900$299/sqft |
Source: | ||
| 4/10/2024 | Listed for sale | $649,900+1963.2%$299/sqft |
Source: | ||
| 5/1/2000 | Sold | $31,500$14/sqft |
Source: Public Record Report a problem | ||
Public tax history
| Year | Property taxes | Tax assessment |
|---|---|---|
| 2024 | -- | $260,000 |
| 2023 | -- | $260,000 |
| 2022 | -- | $260,000 -8% |
Find assessor info on the county website
Neighborhood: 13060
Nearby schools
GreatSchools rating
- 4/10Elbridge Elementary SchoolGrades: PK-3Distance: 2.3 mi
- 4/10Jordan-Elbridge Middle SchoolGrades: 3-8Distance: 4.8 mi
- 8/10Jordan Elbridge High SchoolGrades: 9-12Distance: 3.5 mi
Schools provided by the listing agent
- District: Jordan-Elbridge
Source: NYSAMLSs. This data may not be complete. We recommend contacting the local school district to confirm school assignments for this home.
