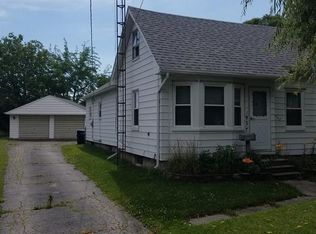Sold for $146,000
$146,000
843 Mambrino Rd, Oregon, OH 43616
3beds
1,092sqft
Single Family Residence
Built in 1973
7,405.2 Square Feet Lot
$172,400 Zestimate®
$134/sqft
$1,341 Estimated rent
Home value
$172,400
$164,000 - $181,000
$1,341/mo
Zestimate® history
Loading...
Owner options
Explore your selling options
What's special
Your dream ranch home awaits! With a new garage roof and freshly painted interior, this residence exudes curb appeal. Modern flooring, an updated bathroom, and fixtures enhance the interior charm. Updated some electrical and a whole-house backup generator provide peace of mind. The spacious laundry room sets the tone for convenience, leaving just the final touches for you to complete the picture and turn this house into your perfect home.
Zillow last checked: 8 hours ago
Listing updated: October 14, 2025 at 12:04am
Listed by:
Kathy Brown 419-261-4568,
The Danberry Co.,
Victoria D. Valle 419-460-5587,
The Danberry Co.
Bought with:
Dawn Dupler, 2018003381
The Danberry Co
Source: NORIS,MLS#: 6110165
Facts & features
Interior
Bedrooms & bathrooms
- Bedrooms: 3
- Bathrooms: 1
- Full bathrooms: 1
Primary bedroom
- Features: Ceiling Fan(s)
- Level: Main
- Dimensions: 12 x 11
Bedroom 2
- Level: Main
- Dimensions: 12 x 10
Bedroom 3
- Level: Main
- Dimensions: 12 x 10
Dining room
- Level: Main
- Dimensions: 11 x 10
Kitchen
- Level: Main
- Dimensions: 10 x 8
Living room
- Features: Ceiling Fan(s)
- Level: Main
- Dimensions: 15 x 14
Heating
- Forced Air, Natural Gas
Cooling
- Central Air, Whole House Fan
Appliances
- Included: Water Heater, Dryer, Electric Range Connection, Refrigerator, Washer
- Laundry: Gas Dryer Hookup
Features
- Ceiling Fan(s)
- Flooring: Laminate
- Has fireplace: No
Interior area
- Total structure area: 1,092
- Total interior livable area: 1,092 sqft
Property
Parking
- Total spaces: 2
- Parking features: Asphalt, Detached Garage, Driveway
- Garage spaces: 2
- Has uncovered spaces: Yes
Features
- Patio & porch: Deck
Lot
- Size: 7,405 sqft
- Dimensions: 7,500
Details
- Parcel number: 4464717
Construction
Type & style
- Home type: SingleFamily
- Architectural style: Traditional
- Property subtype: Single Family Residence
Materials
- Brick, Vinyl Siding
- Foundation: Crawl Space
- Roof: Shingle
Condition
- Year built: 1973
Utilities & green energy
- Sewer: Sanitary Sewer
- Water: Public
Community & neighborhood
Location
- Region: Oregon
- Subdivision: None
Other
Other facts
- Listing terms: Cash,Conventional,FHA,VA Loan
Price history
| Date | Event | Price |
|---|---|---|
| 2/9/2024 | Sold | $146,000+0.7%$134/sqft |
Source: NORIS #6110165 Report a problem | ||
| 2/9/2024 | Pending sale | $145,000$133/sqft |
Source: NORIS #6110165 Report a problem | ||
| 12/27/2023 | Contingent | $145,000$133/sqft |
Source: NORIS #6110165 Report a problem | ||
| 12/22/2023 | Price change | $145,000+16.1%$133/sqft |
Source: NORIS #6110165 Report a problem | ||
| 10/24/2023 | Pending sale | $124,900+1.5%$114/sqft |
Source: NORIS #6106767 Report a problem | ||
Public tax history
| Year | Property taxes | Tax assessment |
|---|---|---|
| 2024 | $1,886 +0.5% | $39,515 +17.8% |
| 2023 | $1,876 -0.7% | $33,530 |
| 2022 | $1,889 -0.8% | $33,530 |
Find assessor info on the county website
Neighborhood: 43616
Nearby schools
GreatSchools rating
- 6/10Coy Elementary SchoolGrades: K-4Distance: 1.7 mi
- 6/10Fassett Middle SchoolGrades: 7-8Distance: 1.1 mi
- 6/10Clay High SchoolGrades: 9-12Distance: 4.3 mi
Schools provided by the listing agent
- High: Clay
Source: NORIS. This data may not be complete. We recommend contacting the local school district to confirm school assignments for this home.
Get pre-qualified for a loan
At Zillow Home Loans, we can pre-qualify you in as little as 5 minutes with no impact to your credit score.An equal housing lender. NMLS #10287.
Sell with ease on Zillow
Get a Zillow Showcase℠ listing at no additional cost and you could sell for —faster.
$172,400
2% more+$3,448
With Zillow Showcase(estimated)$175,848
