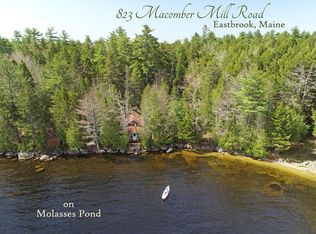WHALE ROCK, on Molasses Pond, has been so named since the 1950s. This custom-built cottage sits 18 feet from a small, sandy beach--a rare grandfathered location. A pier system will secure up to a 20' boat. An over-the-water dock for morning coffee or evening wine, while taking in the serene lapping of the pond and perhaps a cormorant drying its wings on Whale Rock or the ever-present loons with their plaintive cries, are an incomparable experience. The original ''camp'' ended its useful life in 2002 and in 2003 the current home was finished with almost 1500 square feet and a 10 x 22' screened-in porch overlooking the pond and Whale Rock. Extensive landscaping and stone work surround the home with two stairways leading to the water, cook house and boat house. The full walk-out basement with ample doors and windows offers additional possibilities as well. With completely modern amenities, including HVAC, hi-speed internet availability, security and temperature monitoring system, Whale Rock has all you would expect in a year-round home. The kitchen boasts of custom maple cabinets. The living room features a 16-foot wall of double sliding doors opening to the spacious porch. The downstairs primary bedroom has French double doors leading to its own porch with the laundry room connecting the bedroom to the full bath, including a jacuzzi tub. Open floor plan with soaring ceilings, stairs leading to a unique bedroom with built-in nautical sleeping nook, a full bath and a den/office - all with magnificent views of the pond. This is a turnkey home, with most of the furniture and furnishings included. You must see this property to appreciate the proximity to pristine Molasses Pond and the privacy that creates. Set up your showing today!
This property is off market, which means it's not currently listed for sale or rent on Zillow. This may be different from what's available on other websites or public sources.

