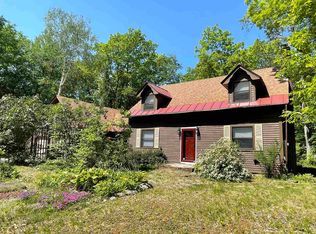Closed
Listed by:
Margolin and von Trapp Team,
Coldwell Banker Hickok and Boardman Off:802-863-1500
Bought with: Vermont Real Estate Company
$442,000
843 Lower Notch Road, Bristol, VT 05443
3beds
1,344sqft
Ranch
Built in 2021
1.79 Acres Lot
$443,100 Zestimate®
$329/sqft
$2,586 Estimated rent
Home value
$443,100
Estimated sales range
Not available
$2,586/mo
Zestimate® history
Loading...
Owner options
Explore your selling options
What's special
Newly built in 2021, this modern, one-level ranch-style home is nestled at the foot of the Green Mountains on 1.8 private wooded acres. This serene mountain setting is just a short drive to Sugarbush Ski Resort, Mad River Glen, and the picturesque village of Bristol with its charming array of shops, eateries, and local festivals. This single-level home features 3 bedrooms, 2 baths, 1st floor laundry, spacious walk-out basement that can be finished for more living space, 24'x24' 2-car garage with storage, and 8'x16' back deck that overlooks the yard and woodland. Inside, the efficient layout includes a contemporary, eat-in u-shaped kitchen with painted shaker-style cabinets, stainless appliances, and large breakfast bar. Adjoining the kitchen is an open concept dining/living room, with durable, easy-to-care-for luxury vinyl plank flooring. Patio doors lead out to the comfortable back deck and private backyard with room for a play area, gardens, or a patio. At the opposite end of the one-level ranch is a carpeted primary bedroom with an en suite bath and custom-tiled shower. Two additional bedrooms and a full bath with laundry complete the living space. This newer home offers all the modern aesthetics today's buyers are looking for plus a generous size lot with plenty of privacy. Four seasons of outdoor recreation are at your front door with parks, forests, and mountains all around you. Don't miss this one!
Zillow last checked: 8 hours ago
Listing updated: May 01, 2025 at 01:03pm
Listed by:
Margolin and von Trapp Team,
Coldwell Banker Hickok and Boardman Off:802-863-1500
Bought with:
Paul Hayes
Vermont Real Estate Company
Source: PrimeMLS,MLS#: 5032611
Facts & features
Interior
Bedrooms & bathrooms
- Bedrooms: 3
- Bathrooms: 2
- Full bathrooms: 1
- 3/4 bathrooms: 1
Heating
- Propane, Wall Furnace
Cooling
- None
Appliances
- Included: Dishwasher, Dryer, Microwave, Electric Range, Refrigerator, Washer, Instant Hot Water
- Laundry: 1st Floor Laundry
Features
- Ceiling Fan(s)
- Flooring: Carpet, Vinyl Plank
- Basement: Concrete Floor,Insulated,Interior Stairs,Unfinished,Walkout,Interior Access,Walk-Out Access
Interior area
- Total structure area: 2,688
- Total interior livable area: 1,344 sqft
- Finished area above ground: 1,344
- Finished area below ground: 0
Property
Parking
- Total spaces: 2
- Parking features: Gravel, Driveway, Garage
- Garage spaces: 2
- Has uncovered spaces: Yes
Accessibility
- Accessibility features: 1st Floor 3/4 Bathroom, 1st Floor Full Bathroom, Mailbox Access w/No Steps, Access to Parking, Bathroom w/Tub, Hard Surface Flooring, Low Pile Carpet, One-Level Home
Features
- Levels: One
- Stories: 1
- Exterior features: Deck
- Frontage length: Road frontage: 200
Lot
- Size: 1.79 Acres
- Features: Wooded, Rural
Details
- Parcel number: 9302910020
- Zoning description: Res
Construction
Type & style
- Home type: SingleFamily
- Architectural style: Ranch
- Property subtype: Ranch
Materials
- Wood Frame
- Foundation: Poured Concrete
- Roof: Architectural Shingle
Condition
- New construction: No
- Year built: 2021
Utilities & green energy
- Electric: 200+ Amp Service
- Sewer: Septic Design Available, Septic Tank
- Utilities for property: Cable, Propane
Community & neighborhood
Security
- Security features: Carbon Monoxide Detector(s), Smoke Detector(s)
Location
- Region: Bristol
- Subdivision: Forest Ridge Development
Price history
| Date | Event | Price |
|---|---|---|
| 5/1/2025 | Sold | $442,000+4%$329/sqft |
Source: | ||
| 3/24/2025 | Contingent | $425,000$316/sqft |
Source: | ||
| 3/18/2025 | Listed for sale | $425,000+44.2%$316/sqft |
Source: | ||
| 12/23/2021 | Sold | $294,800+3.4%$219/sqft |
Source: | ||
| 5/7/2021 | Contingent | $285,000$212/sqft |
Source: | ||
Public tax history
| Year | Property taxes | Tax assessment |
|---|---|---|
| 2024 | -- | $269,500 |
| 2023 | -- | $269,500 |
| 2022 | -- | $269,500 |
Find assessor info on the county website
Neighborhood: 05443
Nearby schools
GreatSchools rating
- 5/10Bristol Elementary SchoolGrades: PK-6Distance: 1.6 mi
- 5/10Mount Abraham Uhsd #28Grades: 7-12Distance: 1.6 mi
Get pre-qualified for a loan
At Zillow Home Loans, we can pre-qualify you in as little as 5 minutes with no impact to your credit score.An equal housing lender. NMLS #10287.
