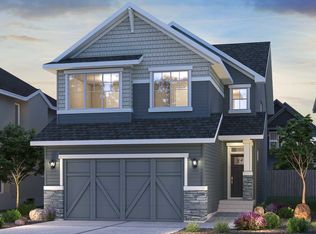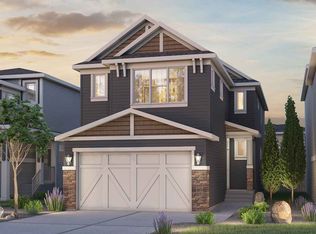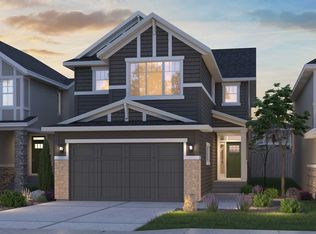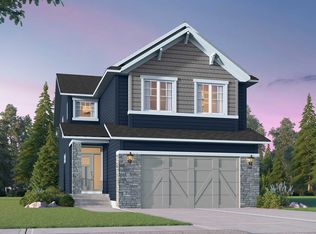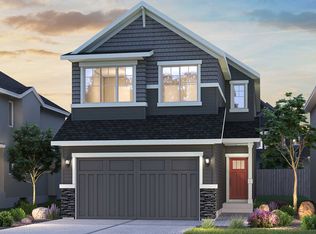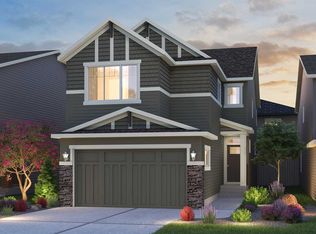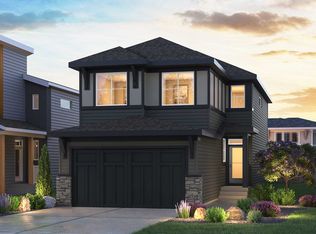843 Livingston Vw NE, Calgary, AB T3P 0Z9
What's special
- 215 days |
- 15 |
- 2 |
Zillow last checked: December 11, 2025 at 09:56pm
Listing updated: December 11, 2025 at 09:56pm
Brookfield Residential
Travel times
Schedule tour
Select your preferred tour type — either in-person or real-time video tour — then discuss available options with the builder representative you're connected with.
Facts & features
Interior
Bedrooms & bathrooms
- Bedrooms: 4
- Bathrooms: 3
- Full bathrooms: 2
- 1/2 bathrooms: 1
Interior area
- Total interior livable area: 2,485 sqft
Property
Parking
- Total spaces: 2
- Parking features: Garage
- Garage spaces: 2
Features
- Levels: 2.0
- Stories: 2
Construction
Type & style
- Home type: SingleFamily
- Property subtype: Single Family Residence
Condition
- New Construction
- New construction: Yes
- Year built: 2025
Details
- Builder name: Brookfield Residential
Community & HOA
Community
- Subdivision: Front Garage at Livingston
Location
- Region: Calgary
Financial & listing details
- Price per square foot: C$318/sqft
- Date on market: 5/14/2025
About the community
Source: Brookfield Residential Canada
5 homes in this community
Available homes
| Listing | Price | Bed / bath | Status |
|---|---|---|---|
Current home: 843 Livingston Vw NE | C$790,381 | 4 bed / 3 bath | Available |
| 87 Lucas Psge NW | C$713,333 | 3 bed / 3 bath | Available |
| 819 Livingston Vw NE | C$714,190 | 3 bed / 3 bath | Available |
| 207 Lucas Gdns NW | C$751,810 | 3 bed / 3 bath | Available |
| 203 Lucas Cmn NW | C$809,428 | 3 bed / 3 bath | Available |
Source: Brookfield Residential Canada
Contact builder

By pressing Contact builder, you agree that Zillow Group and other real estate professionals may call/text you about your inquiry, which may involve use of automated means and prerecorded/artificial voices and applies even if you are registered on a national or state Do Not Call list. You don't need to consent as a condition of buying any property, goods, or services. Message/data rates may apply. You also agree to our Terms of Use.
Learn how to advertise your homesEstimated market value
Not available
Estimated sales range
Not available
Not available
Price history
| Date | Event | Price |
|---|---|---|
| 12/5/2025 | Price change | C$790,381-2.2%C$318/sqft |
Source: | ||
| 8/6/2025 | Price change | C$808,095-2.3%C$325/sqft |
Source: | ||
| 6/7/2025 | Price change | C$826,829+0.6%C$333/sqft |
Source: | ||
| 5/14/2025 | Listed for sale | C$821,829C$331/sqft |
Source: | ||
Public tax history
Neighborhood: Livingston
Nearby schools
GreatSchools rating
No schools nearby
We couldn't find any schools near this home.

