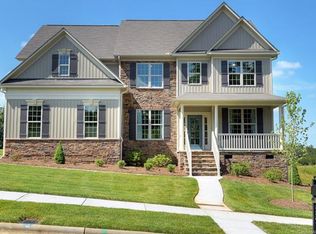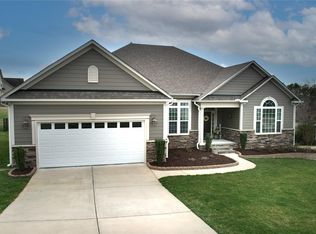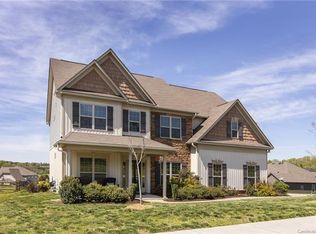Why wait for new construction when you can have this beautiful 5BR, 3BA home on a corner lot in the highly desired Bedford Farms. This FORMER MODEL home has all the bells & whistles (many builder upgrades) w/ lots of natural light! Home features a guest suite on the main level & has plenty of room for everyone. The kitchen opens up to the breakfast area & family room which makes it perfect for family gatherings. Gorgeous hardwood floors on the main level, elegant coffered ceiling in dining room, gas fireplace in family room, granite countertops, stainless steel appliances, & a tankless water heater. There's also a drop zone off the garage for ease & convenience. Great master suite w/ large walk-in closet & master bath on second level. Whether you want to entertain or just relax, the outdoor areas are amazing as well; covered rocking chair porch in the front & a stunning deck in the back! This Energy Star Certified Home fits every family's needs so why not celebrate the New Year here!
This property is off market, which means it's not currently listed for sale or rent on Zillow. This may be different from what's available on other websites or public sources.


