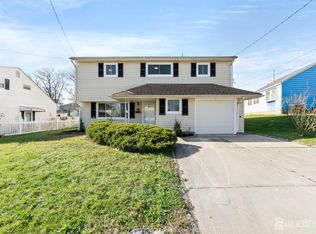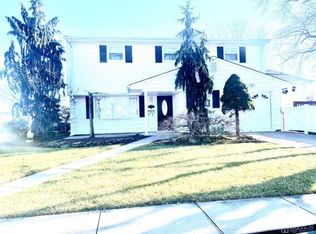Sold for $550,000 on 04/29/24
$550,000
843 Jennetty Ct, Perth Amboy, NJ 08861
4beds
1,745sqft
Single Family Residence
Built in 1957
7,466.18 Square Feet Lot
$614,600 Zestimate®
$315/sqft
$3,498 Estimated rent
Home value
$614,600
$572,000 - $664,000
$3,498/mo
Zestimate® history
Loading...
Owner options
Explore your selling options
What's special
Welcome to this Delightful Home on a Cul-De-Sac in the Hillcrest Manor section of Perth Amboy. Desirable quiet neighborhood, ample parking space on the street, awaiting for you a home that has been loved and well cared for over 20 plus years! Updated split level providing seamless flow and ample space for comfortable living and entertaining.With 4 bedrooms and 2 bathrooms, including upgraded fixtures and finishes throughout, this residence offers both luxury and comfort. Hardwood flooring flows seamlessly throughout the home, ceramic tiles in the kitchen, breakfast bar, SS appliances adding warmth and elegance to the space. The 4th bedroom is currently the home-gym, which can be utilized as an office space, providing versatility to accommodate your lifestyle needs, whether it be for work or leisure. All season's backyard oasis, featuring a fire pit, outdoor kitchen, above ground pool with deck, storage sheds and much much more! Prime location, conveniently close to shopping centers, schools, public transportation, major highways including Rt.9,Turnpike, Parkway, Rt 35, 440 and 287! Schedule a viewing today, don'tmiss out on the chance to make this house your own!
Zillow last checked: 8 hours ago
Listing updated: May 02, 2024 at 12:04pm
Listed by:
SEAN WRIGHT,
TVERDOV HOUSING 732-344-0701
Source: All Jersey MLS,MLS#: 2409010R
Facts & features
Interior
Bedrooms & bathrooms
- Bedrooms: 4
- Bathrooms: 2
- Full bathrooms: 2
Bathroom
- Features: Stall Shower and Tub, Tub Shower
Dining room
- Features: Living Dining Combo
Kitchen
- Features: Breakfast Bar
Basement
- Area: 0
Heating
- Forced Air
Cooling
- Central Air
Appliances
- Included: Dishwasher, Dryer, Microwave, Refrigerator, See Remarks, Washer
Features
- 1 Bedroom, Kitchen, Bath Half, Other Room(s), Family Room, 3 Bedrooms, Bath Full, None
- Flooring: Ceramic Tile, Wood
- Has basement: No
- Number of fireplaces: 1
- Fireplace features: See Remarks
Interior area
- Total structure area: 1,745
- Total interior livable area: 1,745 sqft
Property
Parking
- Parking features: 1 Car Width, Concrete, See Remarks, Driveway, On Street
- Has uncovered spaces: Yes
Features
- Levels: Two, Multi/Split
- Stories: 2
- Patio & porch: Deck, Patio
- Exterior features: Deck, Patio, Fencing/Wall, Storage Shed, Yard
- Fencing: Fencing/Wall
Lot
- Size: 7,466 sqft
- Dimensions: 139.00 x 89.00
- Features: Cul-De-Sac
Details
- Additional structures: Shed(s)
- Parcel number: 1600390000000016
- Zoning: R-60
Construction
Type & style
- Home type: SingleFamily
- Architectural style: Split Level
- Property subtype: Single Family Residence
Materials
- Roof: Asphalt
Condition
- Year built: 1957
Utilities & green energy
- Gas: Natural Gas
- Sewer: Public Sewer
- Water: Public
- Utilities for property: See Remarks
Community & neighborhood
Location
- Region: Perth Amboy
Other
Other facts
- Ownership: See Remarks
Price history
| Date | Event | Price |
|---|---|---|
| 4/29/2024 | Sold | $550,000+4.8%$315/sqft |
Source: | ||
| 3/6/2024 | Listed for sale | $524,900+110%$301/sqft |
Source: | ||
| 8/20/2003 | Sold | $250,000+45.3%$143/sqft |
Source: Public Record | ||
| 10/31/2001 | Sold | $172,000$99/sqft |
Source: Public Record | ||
Public tax history
| Year | Property taxes | Tax assessment |
|---|---|---|
| 2024 | $8,728 +1% | $289,300 +0.8% |
| 2023 | $8,642 +1.2% | $287,000 |
| 2022 | $8,538 -0.1% | $287,000 |
Find assessor info on the county website
Neighborhood: 08861
Nearby schools
GreatSchools rating
- 3/10James J. Flynn Elementary SchoolGrades: K-4Distance: 0.2 mi
- 5/10Samuel E Shull Middle SchoolGrades: 5-8Distance: 1.2 mi
- 1/10Perth Amboy High SchoolGrades: 9-12Distance: 1.2 mi
Get a cash offer in 3 minutes
Find out how much your home could sell for in as little as 3 minutes with a no-obligation cash offer.
Estimated market value
$614,600
Get a cash offer in 3 minutes
Find out how much your home could sell for in as little as 3 minutes with a no-obligation cash offer.
Estimated market value
$614,600

